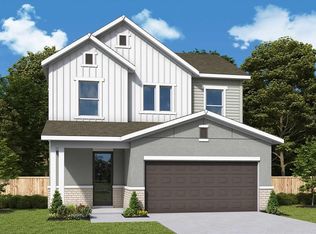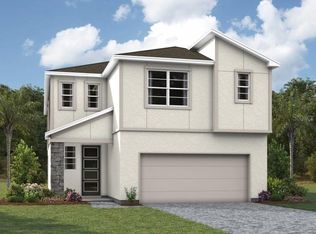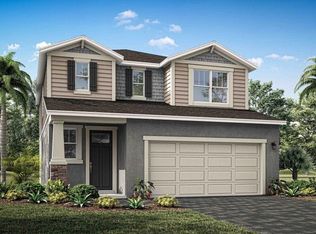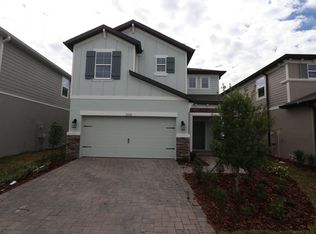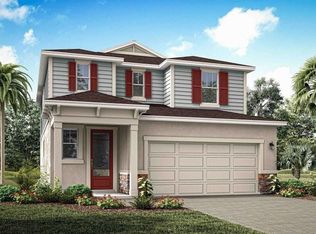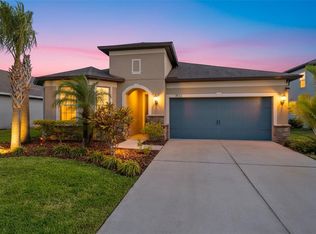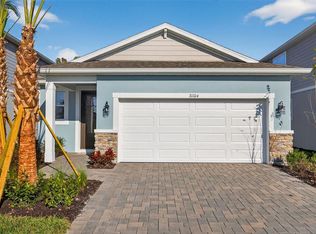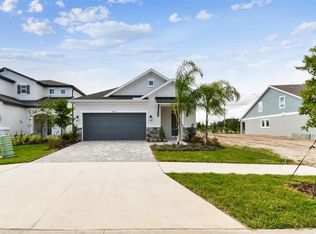READY NOW!! The Bluespring, a stunning 2,068 sq. ft. home featuring the highly sought-after Coastal exterior with charming stone accents and a paver driveway, walkway, and entryway. This 3-bedroom, 2.5-bath home offers a perfect balance of style, space, and comfort, and is ready for you to move in today! The open-concept design on the first floor creates a truly spacious feel, with nine-foot ceilings and large sliding glass doors and windows across the back of the home that flood the space with natural light. The sliding doors lead out to a covered paver lanai, an ideal spot for relaxing or entertaining. The kitchen features 42-inch cabinets, elegant quartz countertops, and a convenient corner pantry. The same high-quality cabinetry and countertops are carried throughout the home for a consistent, polished look. Upstairs, you’ll find a large loft area that can serve as a cozy retreat or play area, plus a luxurious owner’s suite that is privately separated from the secondary bedrooms. The en suite bath includes an extended dual-sink raised vanity, a glass-enclosed shower, and a spacious linen closet. The two secondary bedrooms are generous in size and share a full hallway bath. This home is equipped with a smart home package for added convenience, along with lush landscaping that enhances the curb appeal. Located just minutes from Wesley Chapel’s best shopping, dining, and entertainment options, as well as highly rated schools, this home offers the perfect combination of comfort and convenience. Photos, renderings and plans are for illustrative purposes only and should never be relied upon and may vary from the actual home. Pricing, dimensions and features can change at any time without notice or obligation.
New construction
Price cut: $5K (9/18)
$459,798
31350 Pendleton Landing Cir, Wesley Chapel, FL 33545
3beds
2,068sqft
Est.:
Single Family Residence
Built in 2025
5,227 Square Feet Lot
$-- Zestimate®
$222/sqft
$7/mo HOA
What's special
Nine-foot ceilingsElegant quartz countertopsCovered paver lanaiLarge loft areaOpen-concept designNatural lightGlass-enclosed shower
- 227 days |
- 187 |
- 9 |
Zillow last checked: 8 hours ago
Listing updated: 10 hours ago
Listing Provided by:
Candace Merry 770-330-3429,
MATTAMY REAL ESTATE SERVICES 215-630-6577
Source: Stellar MLS,MLS#: TB8380441 Originating MLS: Suncoast Tampa
Originating MLS: Suncoast Tampa

Tour with a local agent
Facts & features
Interior
Bedrooms & bathrooms
- Bedrooms: 3
- Bathrooms: 3
- Full bathrooms: 2
- 1/2 bathrooms: 1
Rooms
- Room types: Utility Room, Loft
Primary bedroom
- Features: Dual Sinks, En Suite Bathroom, Shower No Tub, Single Vanity, Water Closet/Priv Toilet, Window/Skylight in Bath, Walk-In Closet(s)
- Level: First
- Area: 216.77 Square Feet
- Dimensions: 12.11x17.9
Bedroom 2
- Features: Built-in Closet
- Level: Second
- Area: 135.6 Square Feet
- Dimensions: 12x11.3
Bedroom 3
- Features: Built-in Closet
- Level: Second
- Area: 121 Square Feet
- Dimensions: 12.1x10
Balcony porch lanai
- Level: First
- Area: 300 Square Feet
- Dimensions: 10x30
Dining room
- Level: First
- Area: 121.16 Square Feet
- Dimensions: 9.11x13.3
Great room
- Level: First
- Area: 322.83 Square Feet
- Dimensions: 21.1x15.3
Kitchen
- Features: Breakfast Bar, Kitchen Island, Pantry
- Level: First
- Area: 147.63 Square Feet
- Dimensions: 11.1x13.3
Loft
- Level: Second
- Area: 197.5 Square Feet
- Dimensions: 12.5x15.8
Heating
- Central, Electric
Cooling
- Central Air
Appliances
- Included: Dishwasher, Disposal, Dryer, Microwave, Range Hood, Refrigerator, Washer
- Laundry: Electric Dryer Hookup, Inside, Laundry Room
Features
- Eating Space In Kitchen, In Wall Pest System, Open Floorplan, Pest Guard System, Primary Bedroom Main Floor, Smart Home, Thermostat, Walk-In Closet(s)
- Flooring: Carpet, Tile
- Doors: Sliding Doors
- Windows: Insulated Windows, Low Emissivity Windows
- Has fireplace: No
Interior area
- Total structure area: 2,894
- Total interior livable area: 2,068 sqft
Video & virtual tour
Property
Parking
- Total spaces: 2
- Parking features: Garage Door Opener, Ground Level
- Attached garage spaces: 2
- Details: Garage Dimensions: 19x20
Features
- Levels: Two
- Stories: 2
- Patio & porch: Rear Porch
- Exterior features: Irrigation System, Sidewalk
Lot
- Size: 5,227 Square Feet
- Features: Level, Sidewalk
- Residential vegetation: Trees/Landscaped
Details
- Parcel number: 0926200110028000490
- Zoning: MPUD
- Special conditions: None
Construction
Type & style
- Home type: SingleFamily
- Architectural style: Coastal
- Property subtype: Single Family Residence
Materials
- Block, Stucco, Wood Frame
- Foundation: Slab
- Roof: Shingle
Condition
- Completed
- New construction: Yes
- Year built: 2025
Details
- Builder model: Blue Spring Coastal
- Builder name: Mattamy Homes
Utilities & green energy
- Sewer: Public Sewer
- Water: Public
- Utilities for property: Cable Available, Phone Available, Sewer Connected, Underground Utilities, Water Connected
Green energy
- Energy efficient items: Appliances, HVAC, Insulation, Lighting, Thermostat, Water Heater
- Indoor air quality: No/Low VOC Paint/Finish, Ventilation
- Water conservation: Irrigation-Reclaimed Water, Fl. Friendly/Native Landscape
Community & HOA
Community
- Features: Clubhouse, Deed Restrictions, Fitness Center, Irrigation-Reclaimed Water, Playground, Pool, Sidewalks
- Security: Smoke Detector(s)
- Subdivision: PENDLETON
HOA
- Has HOA: No
- Amenities included: Clubhouse, Fence Restrictions, Fitness Center, Playground, Pool
- Services included: Community Pool, Recreational Facilities
- HOA fee: $7 monthly
- HOA name: Julie Clayton
- Pet fee: $0 monthly
Location
- Region: Wesley Chapel
Financial & listing details
- Price per square foot: $222/sqft
- Annual tax amount: $2,466
- Date on market: 4/30/2025
- Cumulative days on market: 228 days
- Listing terms: Cash,Conventional,FHA,VA Loan
- Ownership: Fee Simple
- Total actual rent: 0
- Road surface type: Paved
Estimated market value
Not available
Estimated sales range
Not available
Not available
Price history
Price history
| Date | Event | Price |
|---|---|---|
| 9/18/2025 | Price change | $459,798-1.1%$222/sqft |
Source: Mattamy Homes Report a problem | ||
| 6/24/2025 | Price change | $464,798+2.4%$225/sqft |
Source: Mattamy Homes Report a problem | ||
| 5/24/2025 | Price change | $453,798-3.2%$219/sqft |
Source: Mattamy Homes Report a problem | ||
| 4/30/2025 | Listed for sale | $468,798$227/sqft |
Source: | ||
Public tax history
Public tax history
Tax history is unavailable.BuyAbility℠ payment
Est. payment
$3,068/mo
Principal & interest
$2237
Property taxes
$663
Other costs
$168
Climate risks
Neighborhood: 33545
Nearby schools
GreatSchools rating
- 1/10New River Elementary SchoolGrades: PK-5Distance: 1.8 mi
- 6/10Thomas E. Weightman Middle SchoolGrades: 6-8Distance: 1.3 mi
- 4/10Wesley Chapel High SchoolGrades: 9-12Distance: 1.4 mi
Schools provided by the listing agent
- Elementary: New River Elementary
- Middle: Thomas E Weightman Middle-PO
- High: Wesley Chapel High-PO
Source: Stellar MLS. This data may not be complete. We recommend contacting the local school district to confirm school assignments for this home.
- Loading
- Loading
