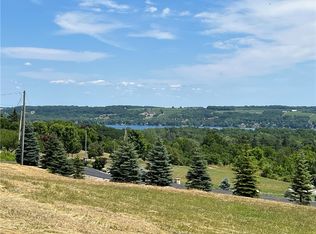This 1566 s.f. ranch features a covered porch across the front, the views & vistas of Keuka Lake & surrounding beauty will make your family & friends envious! The kitchen w/island, living & dining rooms offer an open floor plan, great for gatherings & conversation. The home includes 3 bedrooms, one is a master suite featuring a large walk-in closet & large bath! Central A/C throughout! The 2 car attached garage makes bringing groceries in a snap, & eliminates having to go outside in the winter! The full walk-out basement w/8' of head room offers so many possibilities! There is abundant supply of storage cabinets which also includes new countertops. Located close to Penn Yan, Keuka College, Branchport, boat launches, wine trails, your almost in the center of the Finger Lakes from here!
This property is off market, which means it's not currently listed for sale or rent on Zillow. This may be different from what's available on other websites or public sources.
