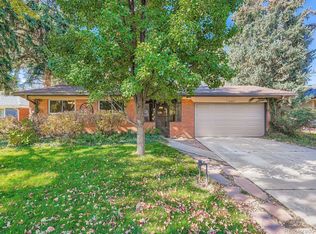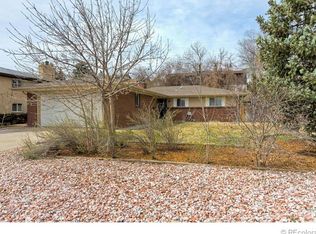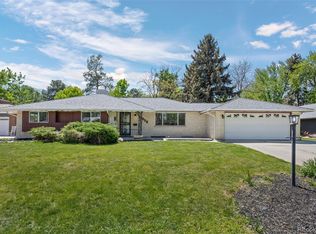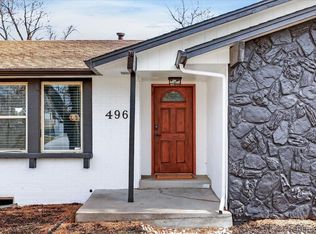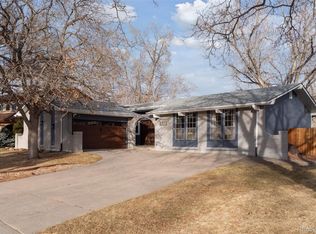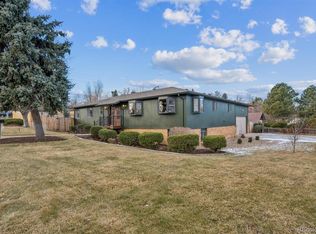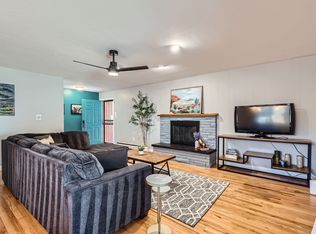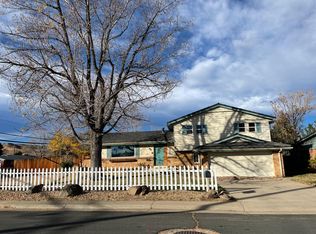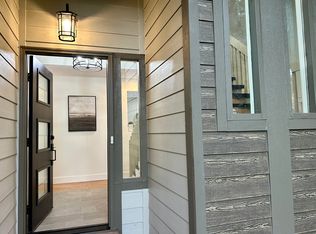An exceptional opportunity to own in the highly sought-after Applewood neighborhood.
This beautifully maintained, move-in-ready residence showcases a bright, thoughtfully designed floor plan ideal for refined everyday living. The home is perfectly situated near top-rated schools, Applewood Golf Course, and the vibrant Clear Creek Crossing dining and lifestyle destination—featuring Life Time Fitness, Prost Brewing, Bonfire Burritos, The Agora at Applewood food hall, HashTAG, and more.
Designed for effortless entertaining, the property offers inviting outdoor living spaces ideal for relaxation and hosting. The chef’s kitchen overlooks the backyard and deck, creating a seamless indoor-outdoor flow perfect for gatherings. The main level primary suite is a private retreat, complete with a cozy sitting area and a generous walk-in closet.
Offering just over 3,000 square feet of living space on a quiet street, this residence includes four bedrooms and three full bathrooms, providing exceptional flexibility and comfort. The finished basement enhances the home’s livability with a spacious family room, second fireplace, and an elegant entertainment bar—ideal for movie nights or intimate gatherings.
Schedule your private showing today and experience the elevated lifestyle this Applewood home delivers.
Accepting backups
$875,000
3135 Wright Court, Wheat Ridge, CO 80215
4beds
3,002sqft
Est.:
Single Family Residence
Built in 1961
8,712 Square Feet Lot
$869,600 Zestimate®
$291/sqft
$-- HOA
What's special
- 55 days |
- 2,253 |
- 123 |
Zillow last checked: 8 hours ago
Listing updated: February 16, 2026 at 09:15am
Listed by:
Kristi Hensley 303-807-5350 kristi@ehensley.net,
Your Castle Real Estate Inc
Source: REcolorado,MLS#: 7228683
Facts & features
Interior
Bedrooms & bathrooms
- Bedrooms: 4
- Bathrooms: 3
- Full bathrooms: 3
- Main level bathrooms: 2
- Main level bedrooms: 2
Bedroom
- Description: Hall Bedroom
- Level: Main
Bedroom
- Description: Large Primary With Sitting Nook And Walk In Closet.
- Features: Primary Suite
- Level: Main
Bedroom
- Level: Basement
Bedroom
- Level: Basement
Bathroom
- Description: Hall Bathroom With A New Double Sink Vanities And Jetted Tub.
- Level: Main
Bathroom
- Description: Primary Ensuite With Walk In Shower
- Features: En Suite Bathroom, Primary Suite
- Level: Main
Bathroom
- Level: Basement
Dining room
- Description: Adjacent To The Kitchen
- Level: Main
Family room
- Description: Really Large Space, Hosting The Second Fireplace. This Space Has Plenty Of Room For Game Tables Or Gym. The Basement Family Room Also Has A Bar With Storage And Refrigeration Making It Perfect For Hosting.
- Level: Basement
Kitchen
- Description: A Chef's Kitchen With Loads Of Storage, Overlooks The Dining Room Ad Backyard And Easy Access To The Covered Patio For Outdoor Dining.
- Level: Main
Laundry
- Description: Washer Abd Dryer Included
- Level: Basement
Living room
- Description: Cozy Living Room With Fireplace, Great Open Space For Entertainment
- Level: Main
Utility room
- Description: Large Enough For Additional Storage
- Level: Basement
Heating
- Baseboard
Cooling
- Evaporative Cooling
Appliances
- Included: Bar Fridge, Dishwasher, Disposal, Dryer, Microwave, Oven, Range, Range Hood, Refrigerator, Washer
Features
- Ceiling Fan(s), Kitchen Island, Open Floorplan, Primary Suite, Quartz Counters, Radon Mitigation System, Smoke Free, Walk-In Closet(s)
- Flooring: Tile, Wood
- Windows: Window Treatments
- Basement: Finished,Full
- Number of fireplaces: 2
- Fireplace features: Basement, Living Room
Interior area
- Total structure area: 3,002
- Total interior livable area: 3,002 sqft
- Finished area above ground: 1,501
- Finished area below ground: 1,501
Video & virtual tour
Property
Parking
- Total spaces: 2
- Parking features: Garage - Attached
- Attached garage spaces: 2
Features
- Levels: One
- Stories: 1
- Entry location: Exterior Access
- Patio & porch: Covered, Front Porch, Patio
- Exterior features: Garden, Private Yard, Rain Gutters
- Fencing: Full
Lot
- Size: 8,712 Square Feet
- Features: Level, Sprinklers In Front, Sprinklers In Rear
Details
- Parcel number: 032332
- Special conditions: Standard
Construction
Type & style
- Home type: SingleFamily
- Architectural style: Traditional
- Property subtype: Single Family Residence
Materials
- Brick, Frame
- Roof: Composition
Condition
- Year built: 1961
Utilities & green energy
- Sewer: Public Sewer
Community & HOA
Community
- Security: Carbon Monoxide Detector(s), Radon Detector, Smoke Detector(s)
- Subdivision: Maple Grove Village
HOA
- Has HOA: No
Location
- Region: Wheat Ridge
Financial & listing details
- Price per square foot: $291/sqft
- Tax assessed value: $726,930
- Annual tax amount: $4,544
- Date on market: 1/1/2026
- Listing terms: 1031 Exchange,Cash,Conventional,FHA,VA Loan
- Exclusions: All Staging And Persoanl Itens
- Ownership: Individual
- Road surface type: Paved
Estimated market value
$869,600
$826,000 - $913,000
$3,462/mo
Price history
Price history
| Date | Event | Price |
|---|---|---|
| 2/16/2026 | Pending sale | $875,000$291/sqft |
Source: | ||
| 2/4/2026 | Listed for sale | $875,000$291/sqft |
Source: | ||
| 1/20/2026 | Pending sale | $875,000$291/sqft |
Source: | ||
| 1/1/2026 | Listed for sale | $875,000+41.1%$291/sqft |
Source: | ||
| 7/25/2025 | Listing removed | $3,700$1/sqft |
Source: Zillow Rentals Report a problem | ||
| 7/14/2025 | Price change | $3,700-5.1%$1/sqft |
Source: Zillow Rentals Report a problem | ||
| 7/12/2025 | Price change | $3,900-2.5%$1/sqft |
Source: Zillow Rentals Report a problem | ||
| 7/10/2025 | Price change | $4,000-11.1%$1/sqft |
Source: Zillow Rentals Report a problem | ||
| 6/27/2025 | Listed for rent | $4,500$1/sqft |
Source: Zillow Rentals Report a problem | ||
| 8/11/2020 | Sold | $620,000-1.6%$207/sqft |
Source: Public Record Report a problem | ||
| 7/8/2020 | Pending sale | $630,000$210/sqft |
Source: Re/max Professionals #8684763 Report a problem | ||
| 6/10/2020 | Price change | $630,000-2.3%$210/sqft |
Source: Re/max Professionals #8684763 Report a problem | ||
| 5/15/2020 | Listed for sale | $645,000+72%$215/sqft |
Source: Re/max Professionals #8684763 Report a problem | ||
| 6/3/2019 | Sold | $375,000$125/sqft |
Source: Public Record Report a problem | ||
Public tax history
Public tax history
| Year | Property taxes | Tax assessment |
|---|---|---|
| 2024 | $4,521 +8.7% | $48,704 |
| 2023 | $4,158 -0.8% | $48,704 +11.3% |
| 2022 | $4,190 +43.4% | $43,758 -2.8% |
| 2021 | $2,921 | $45,018 +43.3% |
| 2020 | $2,921 +1.3% | $31,411 |
| 2019 | $2,882 +4.6% | $31,411 +7.3% |
| 2018 | $2,755 -21% | $29,261 |
| 2017 | $3,489 +43% | $29,261 +12.2% |
| 2016 | $2,440 | $26,081 |
| 2015 | $2,440 +13.9% | $26,081 +20.3% |
| 2014 | $2,143 +11.3% | $21,682 |
| 2013 | $1,926 +1.9% | $21,682 +4.2% |
| 2012 | $1,890 -2.2% | $20,816 |
| 2011 | $1,932 +4.1% | $20,816 -2.8% |
| 2010 | $1,857 -5.5% | $21,420 |
| 2009 | $1,965 +0.3% | $21,420 -4.9% |
| 2008 | $1,959 +5.7% | $22,520 |
| 2007 | $1,853 +0% | $22,520 +6.8% |
| 2006 | $1,852 -7% | $21,080 -4.8% |
| 2005 | $1,992 +9.8% | $22,140 |
| 2004 | $1,815 +7.2% | $22,140 |
| 2003 | $1,693 +2.4% | $22,140 +8.5% |
| 2002 | $1,652 +4% | $20,400 +15.6% |
| 2001 | $1,589 -0.2% | $17,650 |
| 2000 | $1,591 | $17,650 |
Find assessor info on the county website
BuyAbility℠ payment
Est. payment
$4,541/mo
Principal & interest
$4169
Property taxes
$372
Climate risks
Neighborhood: 80215
Nearby schools
GreatSchools rating
- 7/10Prospect Valley Elementary SchoolGrades: K-5Distance: 1 mi
- 5/10Everitt Middle SchoolGrades: 6-8Distance: 1.9 mi
- 7/10Wheat Ridge High SchoolGrades: 9-12Distance: 1.9 mi
Schools provided by the listing agent
- Elementary: Prospect Valley
- Middle: Everitt
- High: Wheat Ridge
- District: Jefferson County R-1
Source: REcolorado. This data may not be complete. We recommend contacting the local school district to confirm school assignments for this home.
