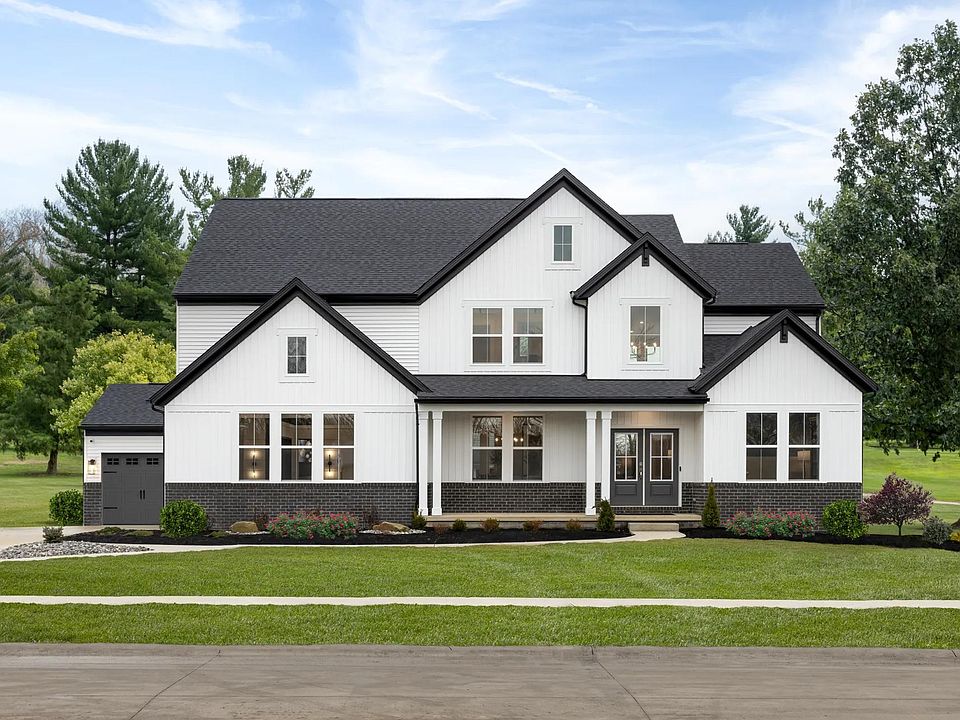Spacious 5 Bedroom 2-Story Home Perfect for Entertaining! The Brennan provides exceptional living space in an elegant two story home. Upon entering the main foyer, you'll be greeted by a private home office with glass doors providing a great space for those work at home days. As you venture into the heart of the home, you'll discover a vaulted ceiling with beams in the family room and kitchen. The dining space opens to a covered porch. You'll appreciate having a working pantry located just off the kitchen. The luxurious first floor primary suite includes a luxurious bath with a walk-in shower, separate dual vanity sinks and a generous walk-in closet. On the opposite side of the central living area, a secluded first floor bedroom with an adjacent full bath is perfect for overnight guests. And the family foyer with adjoining main floor laundry room will keep your personal items organized and out of sight. The second level features two additional bedrooms, a full bath and a loft, while the lower level showcases a spacious recreation room, bedroom w/ egress window and closet and a full bath. Some photos are for illustration purposes.
New construction
$899,900
3135 Woodstone Ln, Avon, OH 44011
5beds
--sqft
Single Family Residence
Built in 2025
0.39 Acres Lot
$-- Zestimate®
$--/sqft
$42/mo HOA
What's special
Private home officeSecluded first floor bedroomCovered porchMain floor laundry roomSpacious recreation roomEgress windowWorking pantry
Call: (440) 274-7597
- 151 days |
- 770 |
- 26 |
Zillow last checked: 8 hours ago
Listing updated: October 23, 2025 at 08:57am
Listing Provided by:
Sylvia Incorvaia sylvia@incteamrealestate.com216-316-1893,
EXP Realty, LLC.
Source: MLS Now,MLS#: 5130689 Originating MLS: Akron Cleveland Association of REALTORS
Originating MLS: Akron Cleveland Association of REALTORS
Travel times
Schedule tour
Select your preferred tour type — either in-person or real-time video tour — then discuss available options with the builder representative you're connected with.
Facts & features
Interior
Bedrooms & bathrooms
- Bedrooms: 5
- Bathrooms: 4
- Full bathrooms: 4
- Main level bathrooms: 2
- Main level bedrooms: 2
Primary bedroom
- Description: Tray Ceiling
- Level: First
- Dimensions: 15 x 19
Bedroom
- Level: First
- Dimensions: 11 x 11
Bedroom
- Level: Second
- Dimensions: 11 x 13
Bedroom
- Level: Second
- Dimensions: 12 x 14
Bedroom
- Description: closet & egress window
- Level: Lower
- Dimensions: 15 x 12
Bonus room
- Level: Second
- Dimensions: 11 x 15
Dining room
- Description: Flooring: Laminate
- Level: First
- Dimensions: 13 x 11
Family room
- Description: Stone gas fireplace, Vaulted & beamed ceiling,Flooring: Laminate
- Features: Fireplace
- Level: First
- Dimensions: 18 x 18
Kitchen
- Description: Vaulted & beamed ceiling,Flooring: Laminate
- Level: First
Library
- Level: First
- Dimensions: 15 x 14
Other
- Description: Covered patio with outdoor stone fireplace
- Level: First
- Dimensions: 16 x 11
Recreation
- Level: Lower
- Dimensions: 34 x 17
Heating
- Gas
Cooling
- Ceiling Fan(s)
Appliances
- Included: Cooktop, Dishwasher, Disposal, Microwave, Range
Features
- Basement: Full,Partially Finished
- Number of fireplaces: 2
- Fireplace features: Family Room, Gas, Outside, Stone
Video & virtual tour
Property
Parking
- Total spaces: 3
- Parking features: Garage, Garage Door Opener, Garage Faces Side
- Garage spaces: 3
Features
- Levels: Two
- Stories: 2
- Patio & porch: Covered, Porch
Lot
- Size: 0.39 Acres
Details
- Parcel number: tbd
- Special conditions: Builder Owned
Construction
Type & style
- Home type: SingleFamily
- Architectural style: Colonial
- Property subtype: Single Family Residence
Materials
- Vinyl Siding
- Roof: Asphalt,Fiberglass
Condition
- New Construction
- New construction: Yes
- Year built: 2025
Details
- Builder name: Drees Homes
- Warranty included: Yes
Utilities & green energy
- Sewer: Public Sewer
- Water: Public
Green energy
- Energy efficient items: Appliances, Construction, HVAC, Insulation, Thermostat, Water Heater, Windows
Community & HOA
Community
- Security: Carbon Monoxide Detector(s), Smoke Detector(s)
- Subdivision: Fieldstone Landings
HOA
- Has HOA: Yes
- Services included: Common Area Maintenance
- HOA fee: $500 annually
- HOA name: Fieldstone Landing
Location
- Region: Avon
Financial & listing details
- Date on market: 6/12/2025
- Cumulative days on market: 151 days
- Listing terms: Cash,Conventional,FHA,VA Loan
About the community
Welcome to Fieldstone Landings, a vibrant new home community situated just minutes away from the bustling hub of Crocker Park's shopping and dining. This community features large estate home sites and new larger plans. Side entry garages and tree views are available. With the serene beauty of Bradley Woods Reservation and Miller Nature Preserve nearby, residents will enjoy the perfect balance of urban convenience and natural tranquility. Fieldstone is also close to Hilliard Lakes, Lakewood and Avon Oaks Country Clubs, offering opportunities for recreation and leisure. Find your dream home at Fieldstone Landings, where convenience meets serenity in a premier location!
Source: Drees Homes

