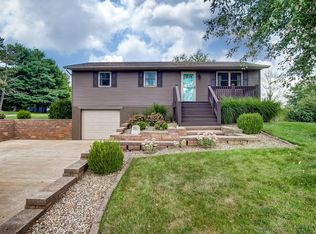Sold for $242,000
$242,000
3135 Wayne Ridge Rd, Zanesville, OH 43701
3beds
1,280sqft
Single Family Residence
Built in 1978
1.04 Acres Lot
$212,600 Zestimate®
$189/sqft
$1,137 Estimated rent
Home value
$212,600
$183,000 - $238,000
$1,137/mo
Zestimate® history
Loading...
Owner options
Explore your selling options
What's special
Discover this inviting 3-bedroom, 1-bath home featuring an open floor plan and a finished basement with a cozy wood burner. Situated on 1.043 acres, this property offers plenty of space to enjoy both indoors and out. Highlights include: Spacious open living area with great natural light. Finished basement – perfect for extra living space or storage. Wood burner for added warmth and efficiency. 2-car garage for convenience and storage. Shed with electricity for lighting – great for a workshop or hobby space. Enjoy the peaceful setting while being just minutes from local amenities.
Zillow last checked: 8 hours ago
Listing updated: June 07, 2025 at 05:33am
Listing Provided by:
Sherry A Ziemer sziemerrealestate@gmail.com740-607-8471,
Carol Goff & Associates
Bought with:
Don Hilty, 2019001040
JB Prindle Real Estate
Source: MLS Now,MLS#: 5099241 Originating MLS: Guernsey-Muskingum Valley Association of REALTORS
Originating MLS: Guernsey-Muskingum Valley Association of REALTORS
Facts & features
Interior
Bedrooms & bathrooms
- Bedrooms: 3
- Bathrooms: 1
- Full bathrooms: 1
- Main level bathrooms: 1
- Main level bedrooms: 3
Heating
- Electric, Forced Air, Heat Pump
Cooling
- Central Air
Appliances
- Included: Dryer, Microwave, Range, Refrigerator, Washer
Features
- Basement: Partial,Partially Finished
- Number of fireplaces: 1
- Fireplace features: Wood Burning Stove
Interior area
- Total structure area: 1,280
- Total interior livable area: 1,280 sqft
- Finished area above ground: 1,280
Property
Parking
- Total spaces: 2
- Parking features: Attached, Driveway, Garage
- Attached garage spaces: 2
Features
- Levels: One,Multi/Split
- Stories: 1
- Patio & porch: Deck
Lot
- Size: 1.04 Acres
Details
- Additional structures: Shed(s)
- Additional parcels included: 73420105000,73420106000
- Parcel number: 73390106000
- Special conditions: Standard
Construction
Type & style
- Home type: SingleFamily
- Architectural style: Split Level
- Property subtype: Single Family Residence
Materials
- Vinyl Siding
- Roof: Asbestos Shingle
Condition
- Year built: 1978
Details
- Warranty included: Yes
Utilities & green energy
- Sewer: Septic Tank
- Water: Public
Community & neighborhood
Location
- Region: Zanesville
Other
Other facts
- Listing terms: Cash,Conventional,FHA,VA Loan
Price history
| Date | Event | Price |
|---|---|---|
| 6/6/2025 | Sold | $242,000-6.6%$189/sqft |
Source: | ||
| 2/27/2025 | Pending sale | $259,000$202/sqft |
Source: | ||
| 2/24/2025 | Price change | $259,000-3.7%$202/sqft |
Source: | ||
| 2/14/2025 | Price change | $269,000-3.6%$210/sqft |
Source: | ||
| 2/9/2025 | Listed for sale | $279,000+307.3%$218/sqft |
Source: | ||
Public tax history
| Year | Property taxes | Tax assessment |
|---|---|---|
| 2024 | $1,852 +35.4% | $57,510 +42.6% |
| 2023 | $1,368 +4.2% | $40,320 |
| 2022 | $1,312 +1.6% | $40,320 |
Find assessor info on the county website
Neighborhood: 43701
Nearby schools
GreatSchools rating
- 5/10Duncan Falls Elementary SchoolGrades: PK-5Distance: 3.2 mi
- 3/10Philo Junior High SchoolGrades: 6-8Distance: 4 mi
- 6/10Philo High SchoolGrades: 9-12Distance: 2.9 mi
Schools provided by the listing agent
- District: Franklin LSD - 6002
Source: MLS Now. This data may not be complete. We recommend contacting the local school district to confirm school assignments for this home.

Get pre-qualified for a loan
At Zillow Home Loans, we can pre-qualify you in as little as 5 minutes with no impact to your credit score.An equal housing lender. NMLS #10287.
