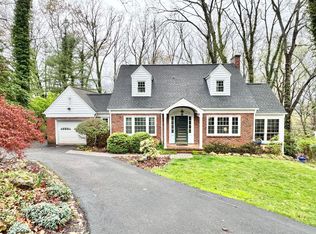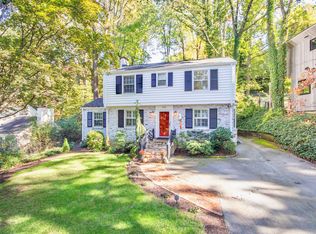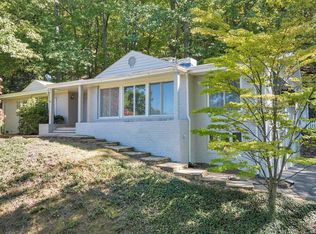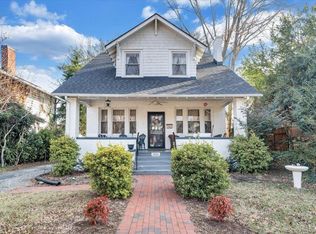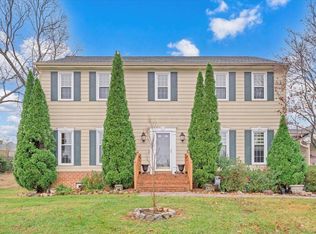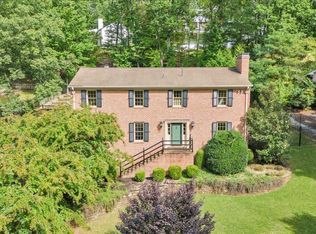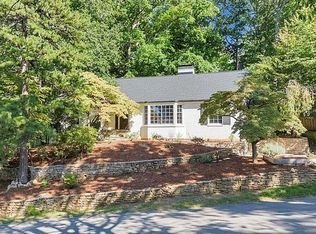Premier South Roanoke location, this 4 BD, 3 BA features an open floor plan, updated kitchen and many other recent updates. The large living room opens to the dining area, kitchen and new rear deck. The entry level features hardwood floors and includes 3 bedrooms and 2 full baths along with a wonderful sunroom off the kitchen and overlooking the beautiful fenced-in backyard. On the lower level you'll find a large family room, 4th bedroom with updated full bath along with an abundance of storage space, laundry room, two water heaters and a covered patio area. Updates include newer HVAC system and roof as well as new kitchen appliances. Large attic space provides great storage opportunities. Seller to include 1-year American Home Shield Warranty.
For sale
Price cut: $46K (2/13)
$599,000
3135 W Ridge Rd SW, Roanoke, VA 24014
4beds
2,298sqft
Est.:
Single Family Residence
Built in 1953
0.44 Acres Lot
$580,200 Zestimate®
$261/sqft
$-- HOA
What's special
Wonderful sunroomLarge family roomAbundance of storage spaceFenced-in backyardOpen floor planCovered patio areaLaundry room
- 169 days |
- 1,234 |
- 26 |
Zillow last checked: 8 hours ago
Listing updated: February 13, 2026 at 05:13am
Listed by:
DAVID LINDEN 540-293-1695,
REALSTAR, REALTORS(r) LLC
Source: RVAR,MLS#: 920542
Tour with a local agent
Facts & features
Interior
Bedrooms & bathrooms
- Bedrooms: 4
- Bathrooms: 3
- Full bathrooms: 3
Primary bedroom
- Level: E
Bedroom 2
- Level: E
Bedroom 3
- Level: E
Bedroom 4
- Level: L
Other
- Level: U
Dining area
- Level: E
Family room
- Level: L
Foyer
- Level: E
Kitchen
- Level: E
Laundry
- Level: L
Living room
- Level: E
Sun room
- Level: E
Other
- Level: L
Heating
- Forced Air Gas
Cooling
- Has cooling: Yes
Appliances
- Included: Dryer, Washer, Dishwasher, Disposal, Microwave, Electric Range, Refrigerator
Features
- Storage
- Flooring: Ceramic Tile, Wood
- Doors: Insulated, Wood
- Windows: Insulated Windows
- Has basement: Yes
- Number of fireplaces: 2
- Fireplace features: Family Room, Living Room
Interior area
- Total structure area: 2,958
- Total interior livable area: 2,298 sqft
- Finished area above ground: 1,579
- Finished area below ground: 719
Property
Parking
- Total spaces: 6
- Parking features: Garage Under, Paved, Garage Door Opener, Off Street
- Has attached garage: Yes
- Covered spaces: 1
- Uncovered spaces: 5
Features
- Patio & porch: Deck
- Exterior features: Sunroom
- Fencing: Fenced
- Has view: Yes
- View description: City
Lot
- Size: 0.44 Acres
- Dimensions: 90' x 187'
Details
- Parcel number: 1080602
Construction
Type & style
- Home type: SingleFamily
- Architectural style: Ranch
- Property subtype: Single Family Residence
Materials
- Brick
Condition
- Completed
- Year built: 1953
Utilities & green energy
- Electric: 0 Phase
- Sewer: Public Sewer
- Utilities for property: Cable Connected, Cable
Community & HOA
Community
- Features: Restaurant
- Subdivision: Chestnut Hill
HOA
- Has HOA: No
Location
- Region: Roanoke
Financial & listing details
- Price per square foot: $261/sqft
- Tax assessed value: $453,700
- Annual tax amount: $5,535
- Date on market: 8/29/2025
Estimated market value
$580,200
$551,000 - $609,000
$2,204/mo
Price history
Price history
| Date | Event | Price |
|---|---|---|
| 2/13/2026 | Price change | $599,000-7.1%$261/sqft |
Source: | ||
| 8/29/2025 | Listed for sale | $645,000+1.6%$281/sqft |
Source: | ||
| 6/21/2025 | Listing removed | $635,000$276/sqft |
Source: | ||
| 6/17/2025 | Listed for sale | $635,000$276/sqft |
Source: | ||
| 5/19/2025 | Pending sale | $635,000$276/sqft |
Source: | ||
Public tax history
Public tax history
| Year | Property taxes | Tax assessment |
|---|---|---|
| 2025 | $5,535 +18.5% | $453,700 +18.5% |
| 2024 | $4,671 +5.5% | $382,900 +5.5% |
| 2023 | $4,429 +10.6% | $363,000 +10.6% |
Find assessor info on the county website
BuyAbility℠ payment
Est. payment
$3,588/mo
Principal & interest
$2944
Property taxes
$434
Home insurance
$210
Climate risks
Neighborhood: South Roanoke
Nearby schools
GreatSchools rating
- 8/10Crystal Spring Elementary SchoolGrades: PK-5Distance: 0.6 mi
- 2/10James Madison Middle SchoolGrades: 6-8Distance: 1.3 mi
- 3/10Patrick Henry High SchoolGrades: 9-12Distance: 1.8 mi
Schools provided by the listing agent
- Elementary: Crystal Spring
- Middle: James Madison
- High: Patrick Henry
Source: RVAR. This data may not be complete. We recommend contacting the local school district to confirm school assignments for this home.
Open to renting?
Browse rentals near this home.- Loading
- Loading
