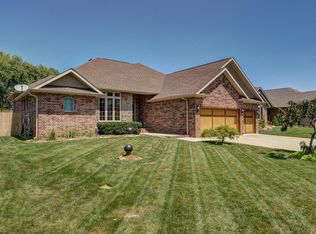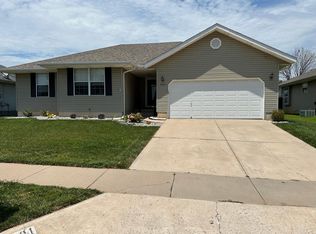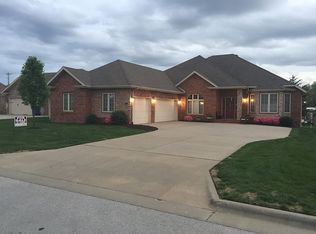Closed
Price Unknown
3135 W High Point Street, Springfield, MO 65810
3beds
2,127sqft
Single Family Residence
Built in 2013
10,018.8 Square Feet Lot
$403,100 Zestimate®
$--/sqft
$2,229 Estimated rent
Home value
$403,100
$383,000 - $423,000
$2,229/mo
Zestimate® history
Loading...
Owner options
Explore your selling options
What's special
Welcome to the crown jewel of Fawn Valley Estates! This Bussell-built, all-brick beauty displays pride of ownership at every turn. ''Pristine'' doesn't even begin to describe this beautiful house; in fact, you may think you're walking into a brand-new home! Upon entering, you'll immediately notice the row of windows along the back of the home, allowing ample natural light throughout the living room, kitchen, and dining areas. The kitchen features granite counter tops with room for bar stool seating, spacious pantry, custom cabinets, tile backsplash, and stainless appliances. The sprawling living area feels like two living areas in one, and the primary bathroom features a double jacuzzi tub, elevated granite counters, and separate walk-in shower. You'll also enjoy 8 and 10 foot ceilings throughout, gorgeous crown molding, gleaming hardwoods, luxurious cork-backed vinyl flooring in the bathrooms, and ceiling fans throughout. The outside boasts a backyard covered patio with sun shades and ceiling fans for those hot summer days, roomy storm shelter to keep you safe during storms, and irrigation system in the front and back. Plus, the roof is only two years old! Call today for your private tour. This one definitely won't last long!
Zillow last checked: 8 hours ago
Listing updated: August 28, 2024 at 06:29pm
Listed by:
Team Serrano 417-889-7000,
Assist 2 Sell
Bought with:
John Crawford, 2019025219
Murney Associates - Primrose
Source: SOMOMLS,MLS#: 60243604
Facts & features
Interior
Bedrooms & bathrooms
- Bedrooms: 3
- Bathrooms: 2
- Full bathrooms: 2
Heating
- Fireplace(s), Forced Air, Natural Gas
Cooling
- Ceiling Fan(s), Central Air
Appliances
- Included: Electric Cooktop, Dishwasher, Disposal, Gas Water Heater, Microwave
- Laundry: Main Level, W/D Hookup
Features
- Crown Molding, Granite Counters, High Ceilings, High Speed Internet, Internet - Cable, Walk-In Closet(s), Walk-in Shower, Wet Bar
- Flooring: Carpet, See Remarks, Vinyl
- Windows: Double Pane Windows
- Has basement: No
- Attic: Partially Finished,Pull Down Stairs
- Has fireplace: Yes
- Fireplace features: Gas, Living Room
Interior area
- Total structure area: 2,127
- Total interior livable area: 2,127 sqft
- Finished area above ground: 2,127
- Finished area below ground: 0
Property
Parking
- Total spaces: 3
- Parking features: Driveway, Garage Door Opener, Garage Faces Front
- Attached garage spaces: 3
- Has uncovered spaces: Yes
Features
- Levels: One
- Stories: 1
- Patio & porch: Covered, Front Porch, Rear Porch
- Exterior features: Rain Gutters
- Has spa: Yes
- Spa features: Bath
- Fencing: Privacy,Wood
Lot
- Size: 10,018 sqft
- Dimensions: 73 x 138
- Features: Landscaped, Sprinklers In Front, Sprinklers In Rear
Details
- Additional structures: Storm Shelter
- Parcel number: 881821301116
Construction
Type & style
- Home type: SingleFamily
- Architectural style: Ranch,Traditional
- Property subtype: Single Family Residence
Materials
- Brick
- Foundation: Crawl Space
- Roof: Composition
Condition
- Year built: 2013
Utilities & green energy
- Sewer: Public Sewer
- Water: Public
Community & neighborhood
Security
- Security features: Smoke Detector(s)
Location
- Region: Springfield
- Subdivision: Fawn Valley Est
HOA & financial
HOA
- HOA fee: $250 annually
- Services included: Common Area Maintenance, Snow Removal, Trash
Other
Other facts
- Listing terms: Cash,Conventional,FHA,VA Loan
- Road surface type: Asphalt
Price history
| Date | Event | Price |
|---|---|---|
| 7/6/2023 | Sold | -- |
Source: | ||
| 5/31/2023 | Pending sale | $409,900$193/sqft |
Source: | ||
| 5/30/2023 | Listed for sale | $409,900+3.4%$193/sqft |
Source: | ||
| 12/16/2022 | Sold | -- |
Source: | ||
| 11/3/2022 | Pending sale | $396,500$186/sqft |
Source: | ||
Public tax history
| Year | Property taxes | Tax assessment |
|---|---|---|
| 2024 | $2,733 +0.5% | $49,350 |
| 2023 | $2,719 +17% | $49,350 +14.1% |
| 2022 | $2,324 +0% | $43,250 |
Find assessor info on the county website
Neighborhood: 65810
Nearby schools
GreatSchools rating
- 6/10Mcbride Elementary SchoolGrades: PK-4Distance: 0.5 mi
- 8/10Cherokee Middle SchoolGrades: 6-8Distance: 2.9 mi
- 8/10Kickapoo High SchoolGrades: 9-12Distance: 3.7 mi
Schools provided by the listing agent
- Elementary: SGF-McBride/Wilson's Cre
- Middle: SGF-Cherokee
- High: SGF-Kickapoo
Source: SOMOMLS. This data may not be complete. We recommend contacting the local school district to confirm school assignments for this home.


