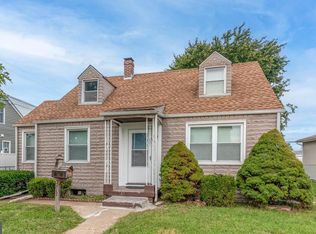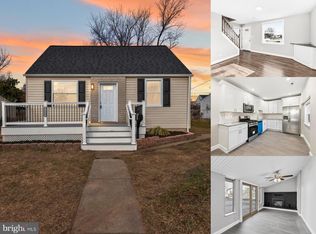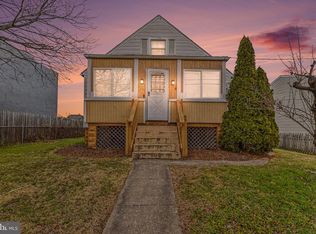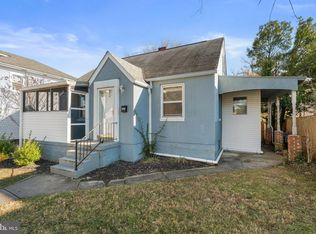*** GORGEOUS! *** FULLY RENOVATED 3 BEDRM, 2 BATH COLONIAL W/2 CAR GARAGE! NEW LVP FLOORING ON MAIN LEVEL AND BRAND NEW CARPET ON 2ND FLOOR. FORMAL LIVING RM W/2 UNIQUE, HIGH QUALITY CEILING FANS. FORMAL DINING ROOM W/CEIL FAN, BUILT-IN SHELVES & PANTRY. KITCHEN W/CEIL FAN & ALL APPLS (INCL BRAND NEW STOVE!). LAUNDRY/UTILITY ROOM W/FULL BATH, AMPLE STORAGE SPACE & WALK OUT TO REAR YARD. RECENT REPL WINDOWS. RECENT WATER HEATER. NEW INSULATED VINYL SIDING. RECENT ROOF. DETACHED 2 CAR GARAGE W/ELECTRIC. LARGE LOT W/SHED & FENCED YARD. ** NOTE: PERGOLA PICTURED IN PHOTOS HAS BEEN REMOVED! ** TRULY A GREAT FIND! **
For sale
$300,000
3135 Sollers Point Rd, Baltimore, MD 21222
3beds
1,456sqft
Est.:
Single Family Residence
Built in 1943
6,050 Square Feet Lot
$297,500 Zestimate®
$206/sqft
$-- HOA
What's special
- 175 days |
- 1,640 |
- 76 |
Zillow last checked: 8 hours ago
Listing updated: February 05, 2026 at 05:25am
Listed by:
Bob Lomonico 443-253-6204,
Coldwell Banker Realty 410-823-2323
Source: Bright MLS,MLS#: MDBC2137686
Tour with a local agent
Facts & features
Interior
Bedrooms & bathrooms
- Bedrooms: 3
- Bathrooms: 2
- Full bathrooms: 2
- Main level bathrooms: 1
Rooms
- Room types: Living Room, Dining Room, Bedroom 2, Bedroom 3, Kitchen, Bedroom 1, Laundry, Bonus Room
Bedroom 1
- Features: Flooring - Carpet, Built-in Features, Ceiling Fan(s)
- Level: Upper
- Area: 169 Square Feet
- Dimensions: 13 X 13
Bedroom 2
- Features: Flooring - Carpet, Built-in Features, Ceiling Fan(s)
- Level: Upper
- Area: 130 Square Feet
- Dimensions: 13 X 10
Bedroom 3
- Features: Flooring - Carpet, Ceiling Fan(s)
- Level: Upper
- Area: 121 Square Feet
- Dimensions: 11 X 11
Bonus room
- Features: Flooring - Carpet, Ceiling Fan(s)
- Level: Upper
- Area: 140 Square Feet
- Dimensions: 14 X 10
Dining room
- Features: Flooring - Luxury Vinyl Plank, Ceiling Fan(s)
- Level: Main
- Area: 90 Square Feet
- Dimensions: 9 X 10
Kitchen
- Features: Flooring - Luxury Vinyl Plank, Ceiling Fan(s)
- Level: Main
- Area: 110 Square Feet
- Dimensions: 11 X 10
Laundry
- Features: Flooring - Luxury Vinyl Plank, Ceiling Fan(s)
- Level: Main
- Area: 99 Square Feet
- Dimensions: 9 X 11
Living room
- Features: Flooring - Luxury Vinyl Plank, Ceiling Fan(s)
- Level: Main
- Area: 143 Square Feet
- Dimensions: 13 X 11
Heating
- Baseboard, Electric
Cooling
- Central Air, Ceiling Fan(s), Electric
Appliances
- Included: Refrigerator, Ice Maker, Oven/Range - Electric, Microwave, Dishwasher, Washer, Dryer, Exhaust Fan, Electric Water Heater
- Laundry: Main Level, Laundry Room
Features
- Attic, Built-in Features, Ceiling Fan(s), Floor Plan - Traditional, Formal/Separate Dining Room, Pantry
- Flooring: Luxury Vinyl, Carpet
- Doors: Storm Door(s)
- Windows: Double Hung, Double Pane Windows, Replacement, Screens
- Has basement: No
- Has fireplace: No
Interior area
- Total structure area: 1,456
- Total interior livable area: 1,456 sqft
- Finished area above ground: 1,456
- Finished area below ground: 0
Property
Parking
- Total spaces: 2
- Parking features: Garage Faces Front, Concrete, Driveway, Off Street, Detached
- Garage spaces: 2
- Has uncovered spaces: Yes
Accessibility
- Accessibility features: Accessible Entrance
Features
- Levels: Two
- Stories: 2
- Patio & porch: Patio
- Exterior features: Lighting, Sidewalks
- Pool features: None
- Fencing: Chain Link
- Has view: Yes
- View description: Garden
Lot
- Size: 6,050 Square Feet
- Dimensions: 1.00 x
- Features: Front Yard, Landscaped, Rear Yard
Details
- Additional structures: Above Grade, Below Grade
- Parcel number: 04121208081020
- Zoning: R
- Special conditions: Standard
Construction
Type & style
- Home type: SingleFamily
- Architectural style: Colonial
- Property subtype: Single Family Residence
Materials
- Vinyl Siding
- Foundation: Slab
- Roof: Shingle
Condition
- Excellent
- New construction: No
- Year built: 1943
Utilities & green energy
- Electric: Circuit Breakers
- Sewer: Public Sewer
- Water: Public
Community & HOA
Community
- Security: Smoke Detector(s)
- Subdivision: Dundalk
HOA
- Has HOA: No
Location
- Region: Baltimore
Financial & listing details
- Price per square foot: $206/sqft
- Tax assessed value: $204,500
- Annual tax amount: $2,241
- Date on market: 8/19/2025
- Listing agreement: Exclusive Right To Sell
- Ownership: Fee Simple
Estimated market value
$297,500
$283,000 - $312,000
$2,322/mo
Price history
Price history
| Date | Event | Price |
|---|---|---|
| 8/18/2025 | Price change | $300,000-6.3%$206/sqft |
Source: | ||
| 7/1/2025 | Price change | $320,000-1.5%$220/sqft |
Source: | ||
| 5/20/2025 | Listed for sale | $325,000$223/sqft |
Source: | ||
Public tax history
Public tax history
| Year | Property taxes | Tax assessment |
|---|---|---|
| 2025 | $2,771 +23.7% | $204,500 +10.6% |
| 2024 | $2,241 +11.9% | $184,900 +11.9% |
| 2023 | $2,003 +2.1% | $165,300 |
Find assessor info on the county website
BuyAbility℠ payment
Est. payment
$1,784/mo
Principal & interest
$1421
Property taxes
$258
Home insurance
$105
Climate risks
Neighborhood: 21222
Nearby schools
GreatSchools rating
- 7/10Logan Elementary SchoolGrades: PK-5Distance: 0.3 mi
- 2/10Dundalk Middle SchoolGrades: 6-8Distance: 0.5 mi
- 1/10Dundalk High SchoolGrades: 9-12Distance: 1 mi
Schools provided by the listing agent
- District: Baltimore County Public Schools
Source: Bright MLS. This data may not be complete. We recommend contacting the local school district to confirm school assignments for this home.
- Loading
- Loading




