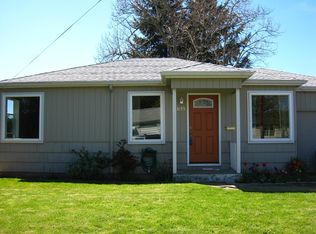Sold
$376,000
3135 SE 80th Ave, Portland, OR 97206
2beds
837sqft
Residential, Single Family Residence
Built in 1949
5,500 Square Feet Lot
$388,200 Zestimate®
$449/sqft
$2,000 Estimated rent
Home value
$388,200
$369,000 - $408,000
$2,000/mo
Zestimate® history
Loading...
Owner options
Explore your selling options
What's special
Introducing a charming 1949 ranch home nestled in the South Tabor neighborhood, situated on a dead-end street. This delightful residence boasts abundant natural light and hardwood floors that flow throughout the home. Freshly painted interior walls, a new range, and updated double-pane vinyl windows further enhance its cheerful ambiance. Utility + mud room provides convenient access to the oversized, fully fenced backyard adorned with garden beds and roses. Recent updates include a furnace replacement in 2022, a new sewer line installed in 2021, and a full tear-off roof completed in 2020, ensuring peace of mind for years to come. Ideal for first-time homeowners, savvy investors, or those seeking to downsize, this home offers versatility and comfort. Enjoy the easy access to Mt. Tabor, Montavilla, and the vibrant Jade District, where an array of amenities awaits. All appliances are included, adding convenience to this already enticing offering. Don't miss the opportunity to make this darling South Tabor ranch your own. [Home Energy Score = 5. HES Report at https://rpt.greenbuildingregistry.com/hes/OR10219138]
Zillow last checked: 8 hours ago
Listing updated: September 26, 2023 at 02:02am
Listed by:
Robbie Ratkai 503-516-6500,
Portland's Alternative Inc., Realtors
Bought with:
Vanessa Calvert, 201234784
Cascade Hasson Sotheby's International Realty
Source: RMLS (OR),MLS#: 23359854
Facts & features
Interior
Bedrooms & bathrooms
- Bedrooms: 2
- Bathrooms: 1
- Full bathrooms: 1
- Main level bathrooms: 1
Primary bedroom
- Features: Hardwood Floors, Closet
- Level: Main
- Area: 143
- Dimensions: 13 x 11
Bedroom 2
- Features: Hardwood Floors, Closet
- Level: Main
- Area: 110
- Dimensions: 11 x 10
Dining room
- Features: Hardwood Floors
- Level: Main
- Area: 80
- Dimensions: 10 x 8
Kitchen
- Features: Tile Floor
- Level: Main
- Area: 49
- Width: 7
Living room
- Features: Hardwood Floors
- Level: Main
- Area: 208
- Dimensions: 16 x 13
Heating
- Forced Air
Cooling
- None
Appliances
- Included: Dishwasher, Disposal, Free-Standing Range, Free-Standing Refrigerator, Microwave, Washer/Dryer, Gas Water Heater
Features
- Closet, Tile
- Flooring: Hardwood, Tile
- Windows: Double Pane Windows, Vinyl Frames
- Basement: Crawl Space
Interior area
- Total structure area: 837
- Total interior livable area: 837 sqft
Property
Parking
- Total spaces: 1
- Parking features: Driveway, On Street, Attached
- Attached garage spaces: 1
- Has uncovered spaces: Yes
Features
- Stories: 1
- Exterior features: Garden, Yard
- Fencing: Fenced
Lot
- Size: 5,500 sqft
- Dimensions: 110 x 50
- Features: Level, On Busline, SqFt 5000 to 6999
Details
- Additional structures: ToolShed
- Parcel number: R148885
- Zoning: R2.5
Construction
Type & style
- Home type: SingleFamily
- Architectural style: Ranch
- Property subtype: Residential, Single Family Residence
Materials
- Cedar
- Roof: Composition
Condition
- Resale
- New construction: No
- Year built: 1949
Utilities & green energy
- Gas: Gas
- Sewer: Public Sewer
- Water: Public
Community & neighborhood
Location
- Region: Portland
- Subdivision: South Tabor
Other
Other facts
- Listing terms: Cash,Conventional,FHA,VA Loan
- Road surface type: Paved
Price history
| Date | Event | Price |
|---|---|---|
| 9/25/2023 | Sold | $376,000-4.8%$449/sqft |
Source: | ||
| 9/10/2023 | Pending sale | $395,000+102.6%$472/sqft |
Source: | ||
| 12/24/2008 | Sold | $195,000$233/sqft |
Source: Public Record | ||
Public tax history
| Year | Property taxes | Tax assessment |
|---|---|---|
| 2025 | $4,532 +3.7% | $168,200 +3% |
| 2024 | $4,369 +4% | $163,310 +3% |
| 2023 | $4,202 +2.2% | $158,560 +3% |
Find assessor info on the county website
Neighborhood: South Tabor
Nearby schools
GreatSchools rating
- 9/10Arleta Elementary SchoolGrades: K-5Distance: 1.2 mi
- 5/10Kellogg Middle SchoolGrades: 6-8Distance: 0.5 mi
- 6/10Franklin High SchoolGrades: 9-12Distance: 1.2 mi
Schools provided by the listing agent
- Elementary: Bridger
- Middle: Harrison Park
- High: Franklin
Source: RMLS (OR). This data may not be complete. We recommend contacting the local school district to confirm school assignments for this home.
Get a cash offer in 3 minutes
Find out how much your home could sell for in as little as 3 minutes with a no-obligation cash offer.
Estimated market value
$388,200
Get a cash offer in 3 minutes
Find out how much your home could sell for in as little as 3 minutes with a no-obligation cash offer.
Estimated market value
$388,200
