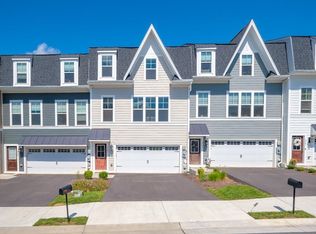Closed
$400,900
3135 Marion Sq, Rockingham, VA 22801
3beds
2,410sqft
Townhouse
Built in 2019
3,484.8 Square Feet Lot
$417,300 Zestimate®
$166/sqft
$2,379 Estimated rent
Home value
$417,300
$371,000 - $472,000
$2,379/mo
Zestimate® history
Loading...
Owner options
Explore your selling options
What's special
This upgraded end-unit townhouse in Preston Lake offers premium finishes and a prime location. Featuring 3 bedrooms and 2.5 baths, the main level boasts distressed white oak hardwood floors, a chef’s kitchen with Dolce Vita quartzite countertops, an Italian tile backsplash, stainless steel appliances, and plantation shutters. Upstairs, enjoy wire-brushed white oak engineered wood, a spacious primary suite with a tiled step-in shower, dual vanities, and a walk-in closet. The lower level includes luxury vinyl plank flooring, a legal egress window, and a roughed-in storage closet prepped for a half bath, the owners use a Murphy bed adding maximum flexibility. Outside, the professionally landscaped, fenced backyard features stone steps and a 13x16 deck with a 10x10 pergola and metal roof. Located at the edge of the community, this home offers more separation than most townhomes, with no immediate rear townhouse neighbors and access to a walking trail leading to amenities and a planned shopping area. Residents enjoy fiber-optic internet, a pool, fitness center, playground, dog park, and more. Minutes from Harrisonburg, Sentara RMH, shopping, and JMU, this property blends comfort, convenience, and style.
Zillow last checked: 8 hours ago
Listing updated: July 24, 2025 at 09:21pm
Listed by:
Mattias Clymer 540-246-9067,
Funkhouser Real Estate Group
Bought with:
Patti McInerney, 0225054516
Kline May Realty
Source: CAAR,MLS#: 659999 Originating MLS: Harrisonburg-Rockingham Area Association of REALTORS
Originating MLS: Harrisonburg-Rockingham Area Association of REALTORS
Facts & features
Interior
Bedrooms & bathrooms
- Bedrooms: 3
- Bathrooms: 3
- Full bathrooms: 2
- 1/2 bathrooms: 1
Heating
- Central, Natural Gas
Cooling
- Central Air
Appliances
- Included: Dishwasher, Disposal, Gas Range, Microwave, Refrigerator
- Laundry: Washer Hookup, Dryer Hookup
Features
- Walk-In Closet(s), Kitchen Island, Recessed Lighting, Utility Room
- Flooring: Ceramic Tile, Hardwood, Luxury Vinyl Plank
- Basement: Partially Finished
- Common walls with other units/homes: End Unit
Interior area
- Total structure area: 2,784
- Total interior livable area: 2,410 sqft
- Finished area above ground: 1,856
- Finished area below ground: 554
Property
Parking
- Total spaces: 2
- Parking features: Basement, Garage Faces Front, Garage Door Opener
- Garage spaces: 2
Features
- Levels: Two
- Stories: 2
- Patio & porch: Covered, Patio
- Exterior features: Fully Fenced
- Pool features: Association
- Fencing: Fenced,Full
- Has view: Yes
- View description: Residential
Lot
- Size: 3,484 sqft
- Features: Landscaped
Details
- Parcel number: 125/ A 8/ / 30/ A
- Zoning description: R-5 Planned Residential District
Construction
Type & style
- Home type: Townhouse
- Architectural style: Contemporary
- Property subtype: Townhouse
- Attached to another structure: Yes
Materials
- HardiPlank Type, Stick Built
- Foundation: Poured
- Roof: Composition,Shingle
Condition
- New construction: No
- Year built: 2019
Utilities & green energy
- Sewer: Public Sewer
- Water: Public
- Utilities for property: Fiber Optic Available
Community & neighborhood
Location
- Region: Rockingham
- Subdivision: PRESTON LAKE
HOA & financial
HOA
- Has HOA: Yes
- HOA fee: $250 monthly
- Amenities included: Clubhouse, Fitness Center, Meeting Room, Picnic Area, Playground, Pool, Trail(s), Water
- Services included: Association Management, Common Area Maintenance, Clubhouse, Cable TV, Fitness Facility, Maintenance Grounds, Maintenance Structure, Playground, Pool(s), Road Maintenance, Snow Removal, Trash
Price history
| Date | Event | Price |
|---|---|---|
| 3/21/2025 | Sold | $400,900+0.3%$166/sqft |
Source: | ||
| 1/24/2025 | Pending sale | $399,900$166/sqft |
Source: HRAR #659999 Report a problem | ||
| 1/13/2025 | Listed for sale | $399,900+36.8%$166/sqft |
Source: HRAR #659999 Report a problem | ||
| 3/29/2019 | Sold | $292,400$121/sqft |
Source: Public Record Report a problem | ||
Public tax history
| Year | Property taxes | Tax assessment |
|---|---|---|
| 2024 | $2,622 +1.5% | $379,700 |
| 2023 | $2,582 | $379,700 |
| 2022 | $2,582 +28.1% | $379,700 +39.4% |
Find assessor info on the county website
Neighborhood: 22801
Nearby schools
GreatSchools rating
- 3/10Cub Run Elementary SchoolGrades: PK-5Distance: 4.6 mi
- 7/10Montevideo Middle SchoolGrades: 6-8Distance: 4.4 mi
- 5/10Spotswood High SchoolGrades: 9-12Distance: 4.7 mi
Schools provided by the listing agent
- Elementary: Cub Run (Rockingham)
- Middle: Montevideo
- High: Spotswood
Source: CAAR. This data may not be complete. We recommend contacting the local school district to confirm school assignments for this home.

Get pre-qualified for a loan
At Zillow Home Loans, we can pre-qualify you in as little as 5 minutes with no impact to your credit score.An equal housing lender. NMLS #10287.
