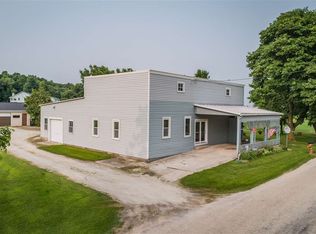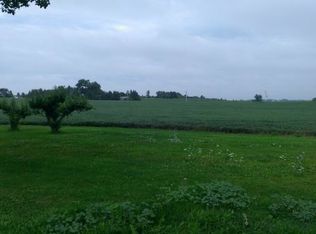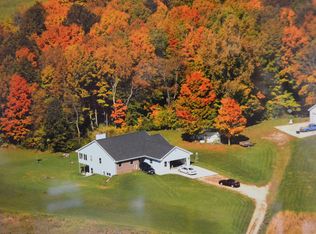This one has space! This 5 bedroom house used to be a house connected to a cheese factory but is now one huge house! Its rooms are large with potential for so many possibilities! The old Cheese store is now used for a game room, but picture yourself having the perfect space for entertaining large groups, hosting events and holidays with everyone fitting into one room! This unique property has an expandable attic that is just waiting to be finished! There is so much space this home may have the potential to be turned into two homes in the future, or possibly become a business connected to a home again. The one car garage attached to the house has two huge storage areas as well as a workshop room and then there is still a 2.5 car garage as well! Set up your showing today! Motivated Sellers!
This property is off market, which means it's not currently listed for sale or rent on Zillow. This may be different from what's available on other websites or public sources.



