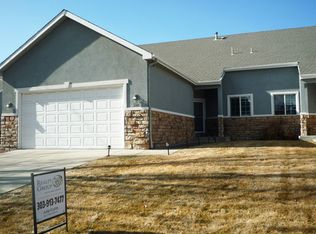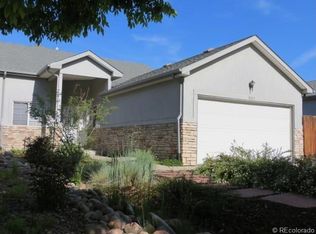Sold for $732,013
$732,013
3135 Kendall Street, Denver, CO 80214
3beds
2,123sqft
Duplex
Built in 2003
6,360 Square Feet Lot
$731,000 Zestimate®
$345/sqft
$3,219 Estimated rent
Home value
$731,000
$694,000 - $768,000
$3,219/mo
Zestimate® history
Loading...
Owner options
Explore your selling options
What's special
Have you been waiting for Spacious 3-Bedroom, 3-Bath Duplex with Tranquil Outdoor Retreat? Ready to Enjoy Sloan's Lake and Edgewater Restaurants in Wheat Ridge with NO HOA?!
As you enter, you step into an expansive living and dining room with vaulted ceilings, creating an open and airy atmosphere perfect for relaxation or gatherings. The open kitchen with granite countertops is waiting for a culinary enthusiast. On the main level, two bedrooms share a dual vanity bathroom, offering versatility for guests or family members. The convenient laundry room with storage on the main level adds practicality to everyday living. Retreat to the upper level to find the primary bedroom, featuring a luxurious 5-piece en-suite bathroom for ultimate comfort and relaxation with walk-in closet and linen closet.
This home provides a serene retreat with a huge patio deck and private patio that is complete with a smart awning. Ideal for entertaining and relaxing. The back patio lighting and tranquil pond will help you forget all your worries. Additional highlights include a 2-car garage, ensuring ample parking and storage space, and no HOA fees, allowing for a hassle-free lifestyle. The location is close to Sloan’s Lake, Edgewater restaurants and other urban delights. Easy access to Sheridan and 6th Ave, makes your compute to Downtown Denver easy while giving you a delightful outdoor oasis every evening.
Zillow last checked: 8 hours ago
Listing updated: October 01, 2024 at 11:00am
Listed by:
Julie Wheeless 303-210-6340,
Keller Williams Realty Urban Elite
Bought with:
Daniel Jimenez, 1198125
RE/MAX PROFESSIONALS
Source: REcolorado,MLS#: 8841630
Facts & features
Interior
Bedrooms & bathrooms
- Bedrooms: 3
- Bathrooms: 3
- Full bathrooms: 2
- 1/2 bathrooms: 1
- Main level bathrooms: 2
- Main level bedrooms: 2
Primary bedroom
- Description: Large Primary Ensuite With Privacy Shade
- Level: Upper
Bedroom
- Description: On Main Level (Great For Office Or Bedroom)
- Level: Main
Bedroom
- Description: On Main Level
- Level: Main
Bathroom
- Description: Perfect For Guests
- Level: Main
Bathroom
- Description: Double Vanity Bathroom With Separate Tub/Toilet Area
- Level: Main
Bathroom
- Description: 5 Piece Bathroom With Walk In Closet & Linen Closet
- Level: Upper
Dining room
- Description: Dining Area Opens To Outside Deck
- Level: Main
Kitchen
- Description: Granite Counters, Stainless Steel Appliances
- Level: Main
Laundry
- Description: Large Laundry Room With Storage
- Level: Main
Living room
- Description: Vaulted Ceiling, Open Floorplan
- Level: Main
Heating
- Forced Air
Cooling
- Attic Fan, Central Air
Appliances
- Included: Dishwasher, Disposal, Gas Water Heater, Microwave, Oven, Range
Features
- Ceiling Fan(s), Five Piece Bath, Granite Counters, High Ceilings, Jack & Jill Bathroom, Open Floorplan, Primary Suite, Sound System, Vaulted Ceiling(s), Walk-In Closet(s)
- Flooring: Carpet, Tile
- Windows: Window Coverings
- Basement: Crawl Space
- Number of fireplaces: 1
- Fireplace features: Gas, Living Room
- Common walls with other units/homes: 1 Common Wall
Interior area
- Total structure area: 2,123
- Total interior livable area: 2,123 sqft
- Finished area above ground: 2,123
Property
Parking
- Total spaces: 2
- Parking features: Concrete
- Attached garage spaces: 2
Features
- Levels: Two
- Stories: 2
- Patio & porch: Covered, Deck, Patio
- Exterior features: Lighting, Private Yard, Rain Gutters, Water Feature
- Fencing: Full
Lot
- Size: 6,360 sqft
- Features: Landscaped, Sprinklers In Front, Sprinklers In Rear
Details
- Parcel number: 207351
- Special conditions: Standard
Construction
Type & style
- Home type: SingleFamily
- Architectural style: Traditional
- Property subtype: Duplex
- Attached to another structure: Yes
Materials
- Adobe, Concrete
- Roof: Composition
Condition
- Year built: 2003
Utilities & green energy
- Sewer: Public Sewer
- Water: Public
- Utilities for property: Electricity Connected, Natural Gas Connected
Community & neighborhood
Security
- Security features: Security System
Location
- Region: Wheat Ridge
- Subdivision: Barths
Other
Other facts
- Listing terms: 1031 Exchange,Cash,Conventional,Jumbo,Other,VA Loan
- Ownership: Individual
- Road surface type: Paved
Price history
| Date | Event | Price |
|---|---|---|
| 4/15/2024 | Sold | $732,013-0.4%$345/sqft |
Source: | ||
| 4/4/2024 | Pending sale | $735,000$346/sqft |
Source: | ||
| 3/29/2024 | Listed for sale | $735,000+133.3%$346/sqft |
Source: | ||
| 8/16/2010 | Sold | $315,000-3.1%$148/sqft |
Source: Public Record Report a problem | ||
| 6/16/2010 | Listed for sale | $325,000+13.3%$153/sqft |
Source: JMW LTD dba Re/Max 100, Inc. #897822 Report a problem | ||
Public tax history
| Year | Property taxes | Tax assessment |
|---|---|---|
| 2024 | $3,780 +17.9% | $43,238 |
| 2023 | $3,206 -1.4% | $43,238 +20.1% |
| 2022 | $3,251 +16.3% | $36,011 -2.8% |
Find assessor info on the county website
Neighborhood: 80214
Nearby schools
GreatSchools rating
- 2/10Lumberg Elementary SchoolGrades: PK-6Distance: 0.8 mi
- 3/10Jefferson High SchoolGrades: 7-12Distance: 0.8 mi
Schools provided by the listing agent
- Elementary: Lumberg
- Middle: Jefferson
- High: Jefferson
- District: Jefferson County R-1
Source: REcolorado. This data may not be complete. We recommend contacting the local school district to confirm school assignments for this home.
Get a cash offer in 3 minutes
Find out how much your home could sell for in as little as 3 minutes with a no-obligation cash offer.
Estimated market value$731,000
Get a cash offer in 3 minutes
Find out how much your home could sell for in as little as 3 minutes with a no-obligation cash offer.
Estimated market value
$731,000

