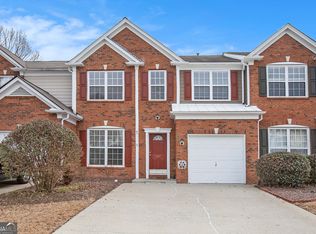Closed
$440,600
3135 Commonwealth Way, Milton, GA 30004
3beds
1,390sqft
Townhouse
Built in 2002
1,655.28 Square Feet Lot
$438,900 Zestimate®
$317/sqft
$2,152 Estimated rent
Home value
$438,900
$399,000 - $483,000
$2,152/mo
Zestimate® history
Loading...
Owner options
Explore your selling options
What's special
Immaculate condition and move in ready. Over 30K in recent updates including all major systems and roof. Spacious and open floor plan thatCOs easy to maintain. Hardwoods. Granite countertops in the kitchen and baths. Neutral paint throughout. Washer, Dryer and Refrigerator included. Highly desirable and affordable neighborhood with low HOA fee that includes pool and playground. Great Backyard and upgraded Fence. Prime location in top award winning school district and minutes to shopping, dining, entertainment, Ameris Amphitheatre, downtown Alpharetta, Avalon and 400.
Zillow last checked: 8 hours ago
Listing updated: July 23, 2025 at 11:52am
Listed by:
Matt Broyles 770-572-6868,
Atlanta Communities
Bought with:
Lakshmi Thirunavu, 392070
Keller Williams Realty North Atlanta
Source: GAMLS,MLS#: 10386775
Facts & features
Interior
Bedrooms & bathrooms
- Bedrooms: 3
- Bathrooms: 3
- Full bathrooms: 2
- 1/2 bathrooms: 1
Kitchen
- Features: Breakfast Area, Breakfast Bar, Pantry
Heating
- Central, Forced Air, Natural Gas
Cooling
- Ceiling Fan(s), Central Air
Appliances
- Included: Dishwasher, Disposal, Dryer, Gas Water Heater, Microwave, Refrigerator, Washer
- Laundry: Other
Features
- Roommate Plan, Walk-In Closet(s)
- Flooring: Carpet, Hardwood, Tile
- Windows: Double Pane Windows, Window Treatments
- Basement: None
- Number of fireplaces: 1
- Fireplace features: Factory Built, Living Room
- Common walls with other units/homes: 2+ Common Walls
Interior area
- Total structure area: 1,390
- Total interior livable area: 1,390 sqft
- Finished area above ground: 1,390
- Finished area below ground: 0
Property
Parking
- Parking features: Garage, Garage Door Opener, Kitchen Level
- Has garage: Yes
Features
- Levels: Two
- Stories: 2
- Patio & porch: Patio
- Fencing: Back Yard,Fenced,Wood
- Body of water: None
Lot
- Size: 1,655 sqft
- Features: Other
Details
- Parcel number: 22 527010412084
Construction
Type & style
- Home type: Townhouse
- Architectural style: Brick Front
- Property subtype: Townhouse
- Attached to another structure: Yes
Materials
- Concrete
- Foundation: Slab
- Roof: Composition
Condition
- Resale
- New construction: No
- Year built: 2002
Utilities & green energy
- Sewer: Public Sewer
- Water: Public
- Utilities for property: Cable Available, Electricity Available, Natural Gas Available, Phone Available, Sewer Available, Water Available
Community & neighborhood
Security
- Security features: Smoke Detector(s)
Community
- Community features: Playground, Pool, Sidewalks, Walk To Schools, Near Shopping
Location
- Region: Milton
- Subdivision: Park at Windward Village
HOA & financial
HOA
- Has HOA: Yes
- HOA fee: $1,980 annually
- Services included: Other
Other
Other facts
- Listing agreement: Exclusive Right To Sell
- Listing terms: Cash,Conventional,VA Loan
Price history
| Date | Event | Price |
|---|---|---|
| 10/30/2024 | Sold | $440,600+0.1%$317/sqft |
Source: | ||
| 10/6/2024 | Pending sale | $440,000$317/sqft |
Source: | ||
| 9/30/2024 | Listed for sale | $440,000+168.3%$317/sqft |
Source: | ||
| 11/24/2009 | Sold | $164,000-6.3%$118/sqft |
Source: Public Record Report a problem | ||
| 6/5/2009 | Listing removed | $175,000$126/sqft |
Source: Keller Williams Realty #3900173 Report a problem | ||
Public tax history
| Year | Property taxes | Tax assessment |
|---|---|---|
| 2024 | $1,041 | $166,960 +5.1% |
| 2023 | -- | $158,920 +36.1% |
| 2022 | $1,143 +1.4% | $116,800 +9.2% |
Find assessor info on the county website
Neighborhood: 30004
Nearby schools
GreatSchools rating
- 8/10Cogburn Woods Elementary SchoolGrades: PK-5Distance: 0.7 mi
- 7/10Hopewell Middle SchoolGrades: 6-8Distance: 0.5 mi
- 9/10Cambridge High SchoolGrades: 9-12Distance: 1.1 mi
Schools provided by the listing agent
- Elementary: Cogburn Woods
- Middle: Hopewell
- High: Cambridge
Source: GAMLS. This data may not be complete. We recommend contacting the local school district to confirm school assignments for this home.
Get a cash offer in 3 minutes
Find out how much your home could sell for in as little as 3 minutes with a no-obligation cash offer.
Estimated market value$438,900
Get a cash offer in 3 minutes
Find out how much your home could sell for in as little as 3 minutes with a no-obligation cash offer.
Estimated market value
$438,900
