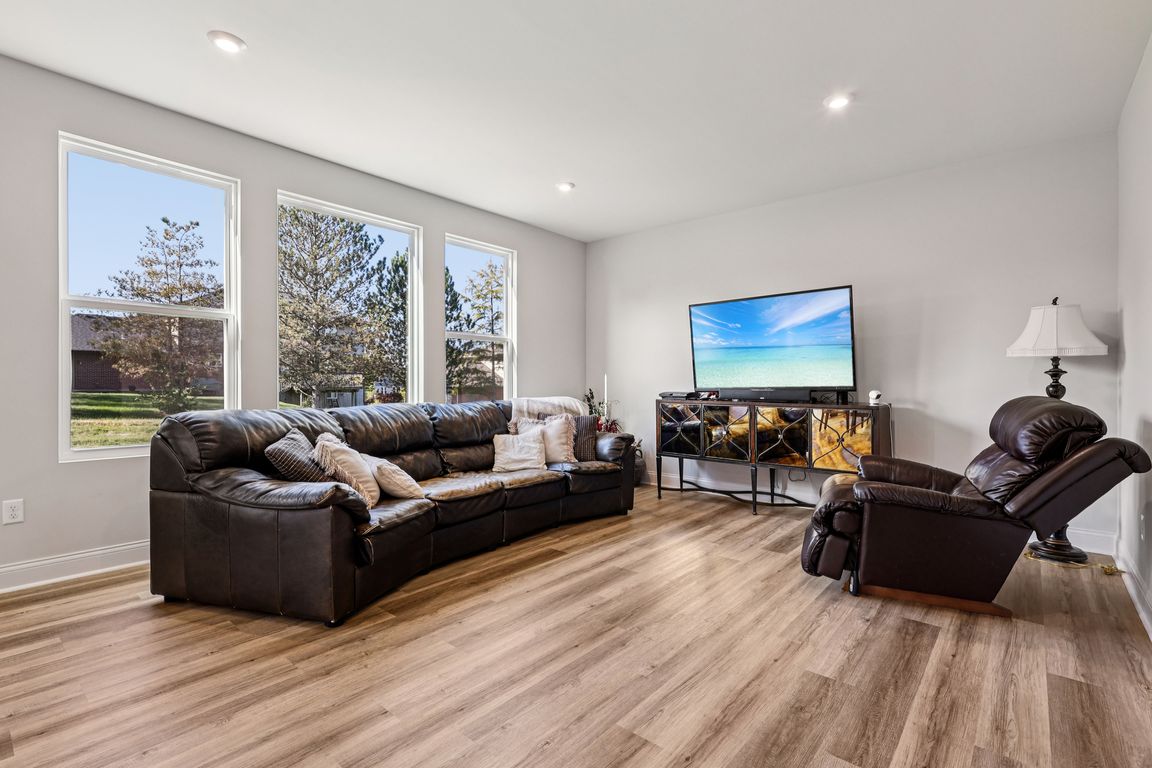
For sale
$519,900
4beds
3,374sqft
3135 Chipping Camden, Covington, KY 41015
4beds
3,374sqft
Single family residence, residential
Built in 2024
0.27 Acres
2 Attached garage spaces
$154 price/sqft
$85 quarterly HOA fee
What's special
Finished basementDouble tray ceilingRec roomLarge walk-in closetExtra storage spaceExtra large drivewayShowcase kitchen
Don't miss this special find....a one year old Drees Quentin model in the newly completed Chipping Camden area of the Manor Hill Community! Take advantage of this newer build that comes complete with an open floor plan and showcase kitchen! This exquite home features 4 beds/4 baths, a primary ...
- 32 days |
- 667 |
- 20 |
Source: NKMLS,MLS#: 637832
Travel times
Living Room
Kitchen
Primary Bedroom
Zillow last checked: 8 hours ago
Listing updated: November 18, 2025 at 12:05pm
Listed by:
Cathy Miles 513-673-7726,
Miles Home Team, LLC
Source: NKMLS,MLS#: 637832
Facts & features
Interior
Bedrooms & bathrooms
- Bedrooms: 4
- Bathrooms: 4
- Full bathrooms: 2
- 1/2 bathrooms: 2
Primary bedroom
- Level: Second
- Area: 270
- Dimensions: 18 x 15
Bedroom 2
- Features: Carpet Flooring, Walk-In Closet(s)
- Level: Second
- Area: 180
- Dimensions: 15 x 12
Bedroom 3
- Features: Carpet Flooring, Walk-In Closet(s)
- Level: Second
- Area: 156
- Dimensions: 13 x 12
Bedroom 4
- Features: Carpet Flooring, Walk-In Closet(s)
- Level: Second
- Area: 169
- Dimensions: 13 x 13
Other
- Features: Luxury Vinyl Flooring
- Level: First
- Area: 90
- Dimensions: 10 x 9
Other
- Features: Carpet Flooring
- Level: Lower
- Area: 408
- Dimensions: 24 x 17
Dining room
- Features: Luxury Vinyl Flooring
- Level: First
- Area: 130
- Dimensions: 13 x 10
Family room
- Features: Luxury Vinyl Flooring
- Level: First
- Area: 266
- Dimensions: 19 x 14
Kitchen
- Features: Walk-Out Access, Kitchen Island, Pantry, Luxury Vinyl Flooring
- Level: First
- Area: 156
- Dimensions: 13 x 12
Primary bath
- Features: Double Vanity, Shower
- Level: Upper
- Area: 45
- Dimensions: 9 x 5
Heating
- Has Heating (Unspecified Type)
Cooling
- Central Air
Appliances
- Included: Electric Oven, Dishwasher, Microwave, Refrigerator
Features
- Kitchen Island, Walk-In Closet(s), Storage, Soaking Tub, Smart Home, Pantry, Open Floorplan, Entrance Foyer, Eat-in Kitchen, Double Vanity, Built-in Features, Ceiling Fan(s), Recess Ceiling(s), Wired for Data
- Windows: Vinyl Frames
Interior area
- Total structure area: 3,374
- Total interior livable area: 3,374 sqft
Video & virtual tour
Property
Parking
- Total spaces: 2
- Parking features: Attached, Driveway, Garage, Garage Faces Front
- Attached garage spaces: 2
- Has uncovered spaces: Yes
Features
- Levels: Two
- Stories: 2
Lot
- Size: 0.27 Acres
Details
- Parcel number: 0610001056.00
- Zoning description: Residential
Construction
Type & style
- Home type: SingleFamily
- Architectural style: Traditional
- Property subtype: Single Family Residence, Residential
Materials
- HardiPlank Type, Brick, Vinyl Siding
- Foundation: Poured Concrete
- Roof: Shingle
Condition
- New construction: No
- Year built: 2024
Utilities & green energy
- Sewer: Public Sewer
- Water: Public
- Utilities for property: Natural Gas Available, Sewer Available, Water Available
Community & HOA
HOA
- Has HOA: Yes
- Services included: Association Fees
- HOA fee: $85 quarterly
Location
- Region: Covington
Financial & listing details
- Price per square foot: $154/sqft
- Date on market: 11/7/2025
- Cumulative days on market: 33 days