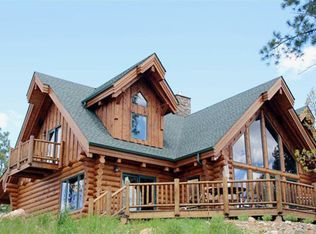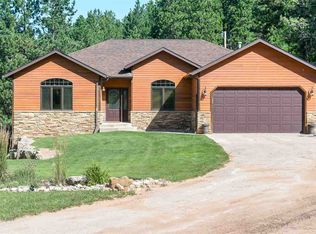Sold for $949,000
$949,000
3135 American Eagle Rd, Spearfish, SD 57783
4beds
3,538sqft
Site Built
Built in 2021
8.86 Acres Lot
$949,100 Zestimate®
$268/sqft
$4,377 Estimated rent
Home value
$949,100
Estimated sales range
Not available
$4,377/mo
Zestimate® history
Loading...
Owner options
Explore your selling options
What's special
If you are looking to have that majestic feeling of waking up everyday and being right in the middle of the Beautiful Black Hills, here is a unique and magical home for you! You are just minutes away from downtown Spearfish and it definitely does not feel that way. It truly is a gem of a home. The setting, the placement of the home, the horseshoe driveway, the very functional layout of this zero entry design...you must come and see this for yourself. Luxurious main level living which includes a lovely and very spacious master suite with a retreat of a master bathroom, a nice office, open concept living area that flows nicely and does have defined spaces at the same time. The finishes, color palette, vaulted ceilings, THE VIEWS out of every single window, the favorite room of the house, (the beautiful chef's kitchen), the exquisite fireplace in the main living room, the catwalk on the second level, all of the storage, the upper level extra bonus room/loft above the garage gives this home a very special touch! You are on 8.86 +/- acres which has cool trails all around the property to explore. There is an extra storage shed in the back of the home for all of your extras! Sit in your Hot tub right off of the back patio and enjoy the extraordinary view of The Black Hills. The choice is yours. It's a lifestyle. Property presented by Ashley S. Goodrich, SRS with RE/MAX In The Hills 605-645-2479.
Zillow last checked: 8 hours ago
Listing updated: July 01, 2025 at 11:07am
Listed by:
Ashley Goodrich,
RE/MAX In The Hills
Bought with:
Michael Warwick
Great Peaks Realty
Source: Mount Rushmore Area AOR,MLS#: 84577
Facts & features
Interior
Bedrooms & bathrooms
- Bedrooms: 4
- Bathrooms: 3
- Full bathrooms: 2
- 1/2 bathrooms: 1
- Main level bedrooms: 2
Primary bedroom
- Description: WI tile Shower/ Huge WIC
- Level: Main
- Area: 240
- Dimensions: 15 x 16
Bedroom 2
- Description: Large Windows
- Level: Upper
- Area: 168
- Dimensions: 12 x 14
Bedroom 3
- Description: Views of the Hills
- Level: Upper
- Area: 120
- Dimensions: 12 x 10
Bedroom 4
- Description: Views
- Level: Upper
- Area: 180
- Dimensions: 15 x 12
Dining room
- Description: Vaulted ceilings
- Level: Main
- Area: 135
- Dimensions: 15 x 9
Family room
- Description: Bonus Room/ Open Loft
Kitchen
- Description: Butlers pantry/Open Conc
- Level: Main
- Dimensions: 12 x 22
Living room
- Description: Rock fireplace/Open
- Level: Main
- Area: 342
- Dimensions: 18 x 19
Heating
- Natural Gas, Forced Air, Fireplace(s)
Cooling
- Refrig. C/Air
Appliances
- Included: Dishwasher, Disposal, Refrigerator, Gas Range Oven, Microwave
- Laundry: Main Level
Features
- Vaulted Ceiling(s), Walk-In Closet(s), Ceiling Fan(s), Den/Study, Loft, Mud Room, Office
- Flooring: Carpet, Tile, Vinyl
- Windows: Casement, Double Pane Windows, Sliders, Vinyl, Window Coverings
- Has basement: No
- Number of fireplaces: 1
- Fireplace features: One, Gas Log, Living Room
Interior area
- Total structure area: 3,538
- Total interior livable area: 3,538 sqft
Property
Parking
- Total spaces: 2
- Parking features: Two Car, Attached, RV Access/Parking, Garage Door Opener
- Attached garage spaces: 2
Features
- Levels: Two
- Stories: 2
- Patio & porch: Porch Covered, Covered Patio
- Exterior features: Storage
- Has view: Yes
Lot
- Size: 8.86 Acres
- Features: Bluff Site, Wooded, Views, Irregular Lot, Lawn, Rock, Trees, View
Details
- Additional structures: Shed(s)
- Parcel number: 209500060200300
Construction
Type & style
- Home type: SingleFamily
- Property subtype: Site Built
Materials
- Frame
- Foundation: Poured Concrete Fd.
- Roof: Composition
Condition
- Year built: 2021
Community & neighborhood
Security
- Security features: Smoke Detector(s)
Location
- Region: Spearfish
- Subdivision: EAGLE RIDGE EST
Other
Other facts
- Listing terms: Cash,New Loan
- Road surface type: Paved
Price history
| Date | Event | Price |
|---|---|---|
| 6/27/2025 | Sold | $949,000$268/sqft |
Source: | ||
| 5/26/2025 | Contingent | $949,000$268/sqft |
Source: | ||
| 5/23/2025 | Listed for sale | $949,000$268/sqft |
Source: | ||
Public tax history
| Year | Property taxes | Tax assessment |
|---|---|---|
| 2025 | $7,527 +0.4% | $841,440 +5% |
| 2024 | $7,497 +45.9% | $801,660 +9% |
| 2023 | $5,137 +345.6% | $735,770 +11.1% |
Find assessor info on the county website
Neighborhood: 57783
Nearby schools
GreatSchools rating
- NAMountain View Elementary - 08Grades: KDistance: 4.2 mi
- 6/10Spearfish Middle School - 05Grades: 6-8Distance: 5 mi
- 5/10Spearfish High School - 01Grades: 9-12Distance: 5.1 mi
Schools provided by the listing agent
- District: Spearfish
Source: Mount Rushmore Area AOR. This data may not be complete. We recommend contacting the local school district to confirm school assignments for this home.
Get pre-qualified for a loan
At Zillow Home Loans, we can pre-qualify you in as little as 5 minutes with no impact to your credit score.An equal housing lender. NMLS #10287.

