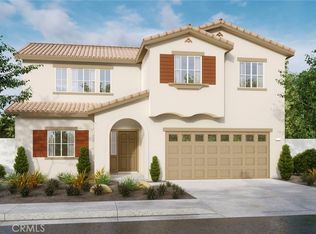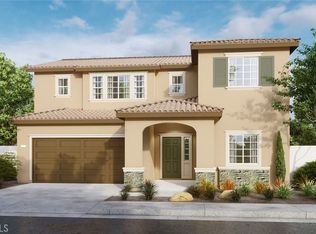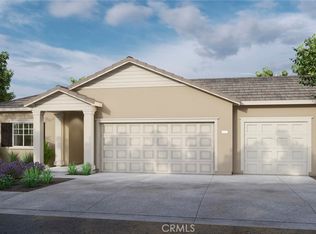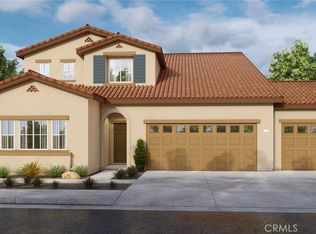Sold for $700,000 on 07/10/25
Listing Provided by:
Nicholas Anselmo DRE #02097746 951-816-0339,
Abundance Real Estate,
Dillon Hall DRE #02038786 951-225-2964,
Abundance Real Estate
Bought with: KW Vision
$700,000
31348 Scrub Jay Rd, Winchester, CA 92596
4beds
2,612sqft
Single Family Residence
Built in 2023
7,405 Square Feet Lot
$692,400 Zestimate®
$268/sqft
$3,589 Estimated rent
Home value
$692,400
$630,000 - $762,000
$3,589/mo
Zestimate® history
Loading...
Owner options
Explore your selling options
What's special
Welcome to this beautiful NEX GEN suite home with 4 Bedrooms / 3.5 Bathrooms and completely finished landscaping. Pulling up to the home you will immediately appreciate the 3 car garage and easy maintenance front landscaping. Walking through the front door you will find an open concept layout with a completely upgraded kitchen and large living room. On the main floor you will also find your attached casita perfect for an in-law suite with its own separate living area, bedroom, bathroom, kitchenette and washer/dryer hookups. Moving upstairs, you will find a huge loft and two additional guest bedrooms that share a large guest bathroom. The master suite is huge with dual vanities, a large walk in shower and walk in closet ! In the backyard, you will find amazing views of the mountains, brand new artificial turf, privacy vinyl fence and tons of space for a potential pool in the future! Schedule your tour now!
Zillow last checked: 8 hours ago
Listing updated: July 10, 2025 at 10:51am
Listing Provided by:
Nicholas Anselmo DRE #02097746 951-816-0339,
Abundance Real Estate,
Dillon Hall DRE #02038786 951-225-2964,
Abundance Real Estate
Bought with:
Mercedes Erhahon, DRE #01933097
KW Vision
Source: CRMLS,MLS#: SW25087997 Originating MLS: California Regional MLS
Originating MLS: California Regional MLS
Facts & features
Interior
Bedrooms & bathrooms
- Bedrooms: 4
- Bathrooms: 4
- Full bathrooms: 3
- 1/2 bathrooms: 1
- Main level bathrooms: 2
- Main level bedrooms: 1
Primary bedroom
- Features: Primary Suite
Bedroom
- Features: Bedroom on Main Level
Bathroom
- Features: Bathroom Exhaust Fan, Bathtub, Closet, Dual Sinks, Enclosed Toilet
Kitchen
- Features: Kitchen Island, Kitchen/Family Room Combo, Kitchenette, Quartz Counters
Other
- Features: Walk-In Closet(s)
Heating
- Central, Forced Air, High Efficiency, Solar
Cooling
- Central Air, Dual, High Efficiency, Zoned
Appliances
- Included: Built-In Range, Dishwasher, Disposal, Gas Range, Microwave, Tankless Water Heater, Vented Exhaust Fan, Water To Refrigerator
- Laundry: Washer Hookup, Gas Dryer Hookup, Inside, Laundry Room, Stacked, Upper Level
Features
- Breakfast Bar, High Ceilings, Open Floorplan, Recessed Lighting, Unfurnished, Bedroom on Main Level, Loft, Primary Suite, Walk-In Closet(s)
- Windows: Double Pane Windows, Low-Emissivity Windows, Screens
- Has fireplace: No
- Fireplace features: None
- Common walls with other units/homes: No Common Walls
Interior area
- Total interior livable area: 2,612 sqft
Property
Parking
- Total spaces: 3
- Parking features: Concrete, Driveway, Garage Faces Front
- Attached garage spaces: 3
Features
- Levels: Two
- Stories: 2
- Entry location: Front / Side
- Pool features: None
- Spa features: None
- Fencing: Vinyl
- Has view: Yes
- View description: None
Lot
- Size: 7,405 sqft
- Features: Yard
Details
- Parcel number: 462202045
- Zoning: R-1
- Special conditions: Standard
Construction
Type & style
- Home type: SingleFamily
- Architectural style: Ranch
- Property subtype: Single Family Residence
Materials
- Drywall, Stucco
- Roof: Tile
Condition
- New construction: No
- Year built: 2023
Utilities & green energy
- Sewer: Public Sewer
- Water: Public
Community & neighborhood
Security
- Security features: Fire Sprinkler System
Community
- Community features: Curbs, Street Lights, Sidewalks
Location
- Region: Winchester
Other
Other facts
- Listing terms: Cash,Conventional,FHA,Fannie Mae,VA Loan
Price history
| Date | Event | Price |
|---|---|---|
| 7/10/2025 | Sold | $700,000-3.4%$268/sqft |
Source: | ||
| 6/10/2025 | Pending sale | $725,000$278/sqft |
Source: | ||
| 4/24/2025 | Listed for sale | $725,000+6%$278/sqft |
Source: | ||
| 3/14/2024 | Sold | $684,000+2.9%$262/sqft |
Source: Public Record Report a problem | ||
| 12/29/2023 | Pending sale | $664,990$255/sqft |
Source: | ||
Public tax history
| Year | Property taxes | Tax assessment |
|---|---|---|
| 2025 | $12,044 +1.7% | $697,266 +1132% |
| 2024 | $11,844 +1332.6% | $56,597 +2% |
| 2023 | $827 +2% | $55,488 +2% |
Find assessor info on the county website
Neighborhood: 92596
Nearby schools
GreatSchools rating
- 6/10Winchester Elementary SchoolGrades: K-5Distance: 1.6 mi
- 5/10Rancho Viejo Middle SchoolGrades: 6-8Distance: 5.8 mi
- 6/10Tahquitz High SchoolGrades: 9-12Distance: 6.5 mi
Get a cash offer in 3 minutes
Find out how much your home could sell for in as little as 3 minutes with a no-obligation cash offer.
Estimated market value
$692,400
Get a cash offer in 3 minutes
Find out how much your home could sell for in as little as 3 minutes with a no-obligation cash offer.
Estimated market value
$692,400



