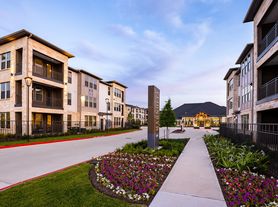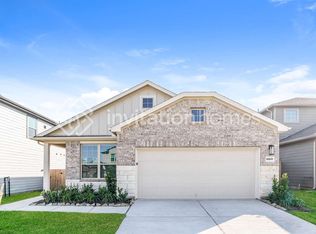Step into a fresh start with this brand-new Lennar Cottage Collection "Pinehollow" plan. Imagine mornings in your light-filled kitchen, where meals flow seamlessly into laughter around the dining table and cozy evenings in the living room. The primary suite, tucked quietly at the back, offers a calming retreat with its own bath and walk-in closet. Up front, three versatile bedrooms give you space to host loved ones, set up a home office, or create a workout haven. With a washer, dryer, refrigerator, blinds, and garage door opener already in place, moving in is effortless. Outside, an oversized backyard invites barbecues, soccer games, or peaceful evenings under the stars. Just minutes from 1488, 249, and the dining, shopping, and recreation of The Woodlands, this home blends everyday ease with room to truly live. Schedule your showing today!
Copyright notice - Data provided by HAR.com 2022 - All information provided should be independently verified.
House for rent
$1,750/mo
31346 Black Cherry Hollow Dr, Magnolia, TX 77354
4beds
1,670sqft
Price may not include required fees and charges.
Singlefamily
Available now
Electric
Electric dryer hookup laundry
2 Attached garage spaces parking
Natural gas
What's special
Oversized backyardVersatile bedroomsLight-filled kitchen
- 16 days |
- -- |
- -- |
Travel times
Looking to buy when your lease ends?
Consider a first-time homebuyer savings account designed to grow your down payment with up to a 6% match & a competitive APY.
Facts & features
Interior
Bedrooms & bathrooms
- Bedrooms: 4
- Bathrooms: 2
- Full bathrooms: 2
Heating
- Natural Gas
Cooling
- Electric
Appliances
- Included: Dishwasher, Disposal, Dryer, Microwave, Oven, Refrigerator, Stove, Washer
- Laundry: Electric Dryer Hookup, Gas Dryer Hookup, In Unit, Washer Hookup
Features
- Split Plan, Walk In Closet
- Flooring: Linoleum/Vinyl, Tile
Interior area
- Total interior livable area: 1,670 sqft
Property
Parking
- Total spaces: 2
- Parking features: Attached, Covered
- Has attached garage: Yes
- Details: Contact manager
Features
- Stories: 1
- Exterior features: Architecture Style: Traditional, Attached, Cul-De-Sac, Electric Dryer Hookup, Garage Door Opener, Gas Dryer Hookup, Heating: Gas, Lot Features: Cul-De-Sac, Split Plan, Utility Room, Walk In Closet, Washer Hookup
Details
- Parcel number: 816684
Construction
Type & style
- Home type: SingleFamily
- Property subtype: SingleFamily
Condition
- Year built: 2025
Community & HOA
Location
- Region: Magnolia
Financial & listing details
- Lease term: Long Term,12 Months
Price history
| Date | Event | Price |
|---|---|---|
| 10/29/2025 | Listed for rent | $1,750-6.7%$1/sqft |
Source: | ||
| 10/28/2025 | Listing removed | $1,875$1/sqft |
Source: | ||
| 9/11/2025 | Listed for rent | $1,875$1/sqft |
Source: | ||
| 7/7/2025 | Pending sale | $284,990+28%$171/sqft |
Source: | ||
| 7/1/2025 | Price change | $222,640-2.2%$133/sqft |
Source: | ||

