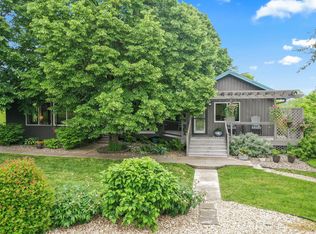Closed
Zestimate®
$665,000
31340 Indigo Rd, Fountain, MN 55935
3beds
3,432sqft
Single Family Residence
Built in 1975
22.23 Acres Lot
$665,000 Zestimate®
$194/sqft
$2,410 Estimated rent
Home value
$665,000
Estimated sales range
Not available
$2,410/mo
Zestimate® history
Loading...
Owner options
Explore your selling options
What's special
Welcome to this secluded 22.23-acre retreat situated in the woods along a dead-end road just above the Root River. Don't let the year-built fool you as this modern walk-out ranch style home with a new addition was gutted to the studs and set on a new ICF foundation in 2021. Fully finished ranch is like a new home featuring neutral decor, open layout, custom trim, panel doors, main floor living, 3,432 sq. ft., floor heat in bathrooms, 2 wood stoves, inviting front porch, deck and patio. New 36' x 48' pole shed with concrete, electricity, 14’ sidewalls for all the toys and equipment. Established trail system throughout the walnut, maple, oak and hickory woods. Property along with the neighboring areas have an excellent whitetail and turkey population. Property has the good potential to be logged, excellent hunting out your back door and only a short drive for superior trout fishing. This beautiful landscape is a haven for wildlife enthusiasts, bursting with native plants and seasonal wildflowers, creating a thriving ecosystem that attracts songbirds and majestic red-headed woodpeckers year-round. Additional 2.77 acres with small, shed west of Indigo Road, overlooking the Root River (no river frontage access) for additional cost.
Zillow last checked: 8 hours ago
Listing updated: October 15, 2025 at 08:53am
Listed by:
Tim Danielson 507-259-9110,
Elcor Realty of Rochester Inc.,
Jennifer Danielson 507-273-1875
Bought with:
Timothy Joseph VanRiper
Infinity Real Estate
Source: NorthstarMLS as distributed by MLS GRID,MLS#: 6738014
Facts & features
Interior
Bedrooms & bathrooms
- Bedrooms: 3
- Bathrooms: 2
- Full bathrooms: 1
- 3/4 bathrooms: 1
Bedroom 1
- Level: Main
- Area: 180 Square Feet
- Dimensions: 12'x15'
Bedroom 2
- Level: Lower
- Area: 156 Square Feet
- Dimensions: 12'x13'
Bedroom 3
- Level: Lower
- Area: 176 Square Feet
- Dimensions: 11'x16'
Den
- Level: Lower
- Area: 104 Square Feet
- Dimensions: 8'x13'
Dining room
- Level: Main
- Area: 192 Square Feet
- Dimensions: 12'x16'
Family room
- Level: Lower
- Area: 576 Square Feet
- Dimensions: 24'x24'
Foyer
- Level: Main
- Area: 72 Square Feet
- Dimensions: 8'x9'
Informal dining room
- Level: Main
- Area: 120 Square Feet
- Dimensions: 10'x12'
Kitchen
- Level: Main
- Area: 180 Square Feet
- Dimensions: 12'x15'
Laundry
- Level: Main
- Area: 72 Square Feet
- Dimensions: 8'x9'
Living room
- Level: Main
- Area: 475 Square Feet
- Dimensions: 19'x25'
Heating
- Forced Air, Radiant Floor, Wood Stove
Cooling
- Central Air
Appliances
- Included: Dishwasher, Dryer, Electric Water Heater, Microwave, Range, Refrigerator, Washer, Water Softener Owned
Features
- Basement: Daylight,Egress Window(s),Finished,Full
- Number of fireplaces: 2
- Fireplace features: Family Room, Free Standing, Living Room, Wood Burning, Wood Burning Stove
Interior area
- Total structure area: 3,432
- Total interior livable area: 3,432 sqft
- Finished area above ground: 1,716
- Finished area below ground: 1,514
Property
Parking
- Total spaces: 2
- Parking features: Attached, Gravel, Floor Drain
- Attached garage spaces: 2
- Details: Garage Dimensions (24'x24'), Garage Door Height (8), Garage Door Width (9)
Accessibility
- Accessibility features: None
Features
- Levels: One
- Stories: 1
- Patio & porch: Deck, Front Porch, Patio
Lot
- Size: 22.23 Acres
- Features: Many Trees
- Topography: Rolling,Walkout,Wooded
Details
- Additional structures: Pole Building, Storage Shed
- Foundation area: 1716
- Parcel number: 250083000
- Zoning description: Residential-Single Family
- Other equipment: Fuel Tank - Rented
Construction
Type & style
- Home type: SingleFamily
- Property subtype: Single Family Residence
Materials
- Vinyl Siding, Frame, Insulating Concrete Forms
- Roof: Age 8 Years or Less,Asphalt
Condition
- Age of Property: 50
- New construction: No
- Year built: 1975
Utilities & green energy
- Electric: Circuit Breakers, 200+ Amp Service
- Gas: Electric, Propane
- Sewer: Private Sewer, Tank with Drainage Field
- Water: Drilled, Private, Well
Community & neighborhood
Location
- Region: Fountain
HOA & financial
HOA
- Has HOA: No
Other
Other facts
- Road surface type: Unimproved
Price history
| Date | Event | Price |
|---|---|---|
| 10/15/2025 | Sold | $665,000-4.9%$194/sqft |
Source: | ||
| 9/29/2025 | Pending sale | $699,000$204/sqft |
Source: | ||
| 6/21/2025 | Price change | $699,000-1.5%$204/sqft |
Source: | ||
| 6/13/2025 | Listed for sale | $709,900-1.3%$207/sqft |
Source: | ||
| 5/16/2025 | Listing removed | $719,000$209/sqft |
Source: | ||
Public tax history
| Year | Property taxes | Tax assessment |
|---|---|---|
| 2024 | $3,800 +118.8% | $631,500 +19.3% |
| 2023 | $1,737 +197.4% | $529,300 +121.2% |
| 2022 | $584 +3.5% | $239,300 +178.3% |
Find assessor info on the county website
Neighborhood: 55935
Nearby schools
GreatSchools rating
- 7/10Chatfield Elementary SchoolGrades: PK-6Distance: 4.5 mi
- 8/10Chatfield SecondaryGrades: 7-12Distance: 5.9 mi

Get pre-qualified for a loan
At Zillow Home Loans, we can pre-qualify you in as little as 5 minutes with no impact to your credit score.An equal housing lender. NMLS #10287.
Sell for more on Zillow
Get a free Zillow Showcase℠ listing and you could sell for .
$665,000
2% more+ $13,300
With Zillow Showcase(estimated)
$678,300