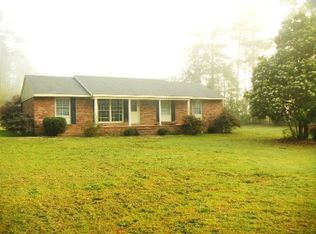This elegant country estate on 9.32 acres was built in 1946 with more than 4464 sq ft, 5 bedrooms, 3.5 baths, formal living and dining room, cozy den, eat-in kitchen, large main-floor utility room, covered veranda and covered patio, double car garage, huge walk-up attic and basement storage, and a large basement rec room with backyard access to the patio. With a new roof, new exterior paint, and new neutral interior paint, this home is a ready canvas for making it the buyer's very own Home Sweet Home! This property is located in a quiet area across from Belle Meade Country Club and golf course and not far from I-20 access to Columbia County, Augusta, and Fort Gordon. The guest bedroom and bath are located on the main floor. The fourth bedroom, off the owner's suite, could be used as a nursery or dressing room. Two parcels combined. 00390015A00 and 00390015
This property is off market, which means it's not currently listed for sale or rent on Zillow. This may be different from what's available on other websites or public sources.

