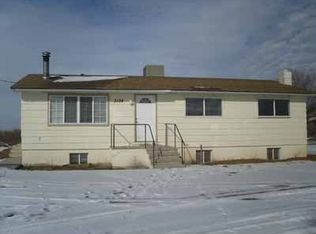Sold on 04/03/23
Price Unknown
3134 W Midvalley Rd, Cedar City, UT 84721
5beds
2baths
2,112sqft
Single Family Residence
Built in 1975
0.5 Acres Lot
$366,400 Zestimate®
$--/sqft
$1,877 Estimated rent
Home value
$366,400
$348,000 - $385,000
$1,877/mo
Zestimate® history
Loading...
Owner options
Explore your selling options
What's special
This beautiful horse property is the perfect home for the equestrian enthusiast! The main floor boasts 3 generously sized bedrooms and a full bathroom, while the basement includes 2 bedrooms and a full bathroom. The basement also includes a wood burning stove, perfect for those chilly winter nights and a laundry room big enough for storage. Read ''more'' Both main floor and basement include a living space to spread out with the family. The property offers plenty of space for your horses and room to ride. The surrounding landscape is simply stunning, creating the perfect backdrop for any outdoor activity. With its cozy interior and spacious exterior, this horse property is the perfect place to call home. Come take a look!
Zillow last checked: 8 hours ago
Listing updated: September 13, 2024 at 07:36pm
Listed by:
Landon Anglin 435-704-4697,
Re/Max Properties
Bought with:
NON BOARD AGENT
NON MLS OFFICE
Source: WCBR,MLS#: 23-239404
Facts & features
Interior
Bedrooms & bathrooms
- Bedrooms: 5
- Bathrooms: 2
Bedroom
- Level: Main
Bedroom 2
- Level: Main
Bedroom 3
- Level: Main
Bedroom 4
- Level: Basement
Bedroom 5
- Level: Basement
Bathroom
- Level: Main
Bathroom
- Level: Basement
Kitchen
- Level: Main
Laundry
- Level: Basement
Living room
- Level: Main
Living room
- Level: Basement
Heating
- Baseboard
Cooling
- Evaporative Cooling
Features
- Has basement: Yes
- Number of fireplaces: 1
Interior area
- Total structure area: 2,112
- Total interior livable area: 2,112 sqft
- Finished area above ground: 1,056
Property
Parking
- Parking features: RV Access/Parking, None
Features
- Stories: 2
Lot
- Size: 0.50 Acres
Details
- Parcel number: D052000010000
- Zoning description: Residential
Construction
Type & style
- Home type: SingleFamily
- Property subtype: Single Family Residence
Materials
- Masonite
- Roof: Asphalt
Condition
- Built & Standing
- Year built: 1975
Utilities & green energy
- Sewer: Septic Tank
- Utilities for property: Electricity Connected
Community & neighborhood
Location
- Region: Cedar City
HOA & financial
HOA
- Has HOA: No
Other
Other facts
- Listing terms: Conventional,Cash
- Road surface type: Paved
Price history
| Date | Event | Price |
|---|---|---|
| 4/3/2023 | Sold | -- |
Source: WCBR #23-239404 Report a problem | ||
| 3/13/2023 | Pending sale | $349,000$165/sqft |
Source: WCBR #23-239404 Report a problem | ||
| 2/28/2023 | Listed for sale | $349,000-5.7%$165/sqft |
Source: WCBR #23-239404 Report a problem | ||
| 6/22/2022 | Listing removed | -- |
Source: ICBOR Report a problem | ||
| 6/3/2022 | Price change | $369,900-5.1%$175/sqft |
Source: WCBR #22-232034 Report a problem | ||
Public tax history
| Year | Property taxes | Tax assessment |
|---|---|---|
| 2024 | $1,088 +0.6% | $139,540 +1.6% |
| 2023 | $1,081 +24.7% | $137,305 +30% |
| 2022 | $868 +4.4% | $105,640 +13.7% |
Find assessor info on the county website
Neighborhood: 84721
Nearby schools
GreatSchools rating
- 7/10Three Peaks SchoolGrades: K-5Distance: 1.6 mi
- 7/10Cedar Middle SchoolGrades: 6-8Distance: 7.5 mi
- 8/10Cedar City High SchoolGrades: 9-12Distance: 7.2 mi
