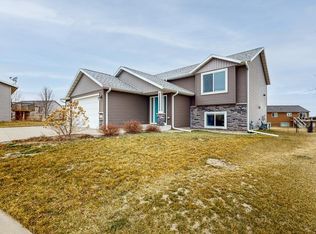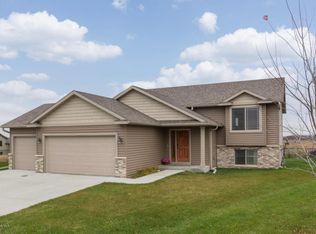Closed
$375,000
3134 Tamarack Ln SE, Rochester, MN 55904
4beds
2,343sqft
Single Family Residence
Built in 2011
0.29 Acres Lot
$393,700 Zestimate®
$160/sqft
$2,369 Estimated rent
Home value
$393,700
$374,000 - $413,000
$2,369/mo
Zestimate® history
Loading...
Owner options
Explore your selling options
What's special
Welcome to this stunning home that has been meticulously updated and maintained. With recent updates including a finished basement bathroom in 2019, new laminate flooring in 2020, new carpeting and roof in 2022, as well as fresh paint throughout in 2023, this home is move-in ready. Situated on a generous .25-acre lot with a fully fenced yard, this property offers both privacy and space for outdoor activities. The walk-out basement provides easy access to the backyard and adds additional living space for entertaining or relaxation. The kitchen is sure to impress with its beautiful granite countertops, offering both style and functionality. Prepare meals or gather around the breakfast bar while enjoying the modern amenities of this updated space. The layout of this home is ideal with three bedrooms conveniently located on one level, providing comfort and convenience for families or those seeking single-level living.
Zillow last checked: 8 hours ago
Listing updated: August 24, 2024 at 07:28pm
Listed by:
Laurie Mangen 507-254-9551,
Keller Williams Premier Realty
Bought with:
Zachary Thaler
Coldwell Banker Realty
Source: NorthstarMLS as distributed by MLS GRID,MLS#: 6390943
Facts & features
Interior
Bedrooms & bathrooms
- Bedrooms: 4
- Bathrooms: 2
- Full bathrooms: 1
- 3/4 bathrooms: 1
Bedroom 1
- Level: Main
Bedroom 2
- Level: Main
Bedroom 3
- Level: Main
Bedroom 4
- Level: Lower
Bathroom
- Level: Main
Bathroom
- Level: Lower
Family room
- Level: Lower
Informal dining room
- Level: Main
Kitchen
- Level: Main
Laundry
- Level: Lower
Living room
- Level: Main
Heating
- Forced Air
Cooling
- Central Air
Appliances
- Included: Dishwasher, Disposal, Dryer, Gas Water Heater, Microwave, Range, Refrigerator, Washer, Water Softener Owned
Features
- Basement: Finished,Concrete
- Number of fireplaces: 1
- Fireplace features: Gas
Interior area
- Total structure area: 2,343
- Total interior livable area: 2,343 sqft
- Finished area above ground: 1,199
- Finished area below ground: 1,144
Property
Parking
- Total spaces: 3
- Parking features: Attached, Concrete
- Attached garage spaces: 3
Accessibility
- Accessibility features: None
Features
- Levels: Multi/Split
- Fencing: Chain Link,Full
Lot
- Size: 0.29 Acres
Details
- Foundation area: 1199
- Parcel number: 631912077754
- Zoning description: Residential-Single Family
Construction
Type & style
- Home type: SingleFamily
- Property subtype: Single Family Residence
Materials
- Vinyl Siding
Condition
- Age of Property: 13
- New construction: No
- Year built: 2011
Utilities & green energy
- Electric: Circuit Breakers
- Gas: Natural Gas
- Sewer: City Sewer/Connected
- Water: City Water/Connected
Community & neighborhood
Location
- Region: Rochester
- Subdivision: Pinewood Summit 1st Add
HOA & financial
HOA
- Has HOA: No
Price history
| Date | Event | Price |
|---|---|---|
| 8/23/2023 | Sold | $375,000$160/sqft |
Source: | ||
| 6/27/2023 | Pending sale | $375,000$160/sqft |
Source: | ||
| 6/22/2023 | Listed for sale | $375,000+82.9%$160/sqft |
Source: | ||
| 9/17/2015 | Sold | $205,000+12.1%$87/sqft |
Source: | ||
| 11/10/2014 | Sold | $182,857-4.3%$78/sqft |
Source: Public Record Report a problem | ||
Public tax history
| Year | Property taxes | Tax assessment |
|---|---|---|
| 2025 | $4,731 +32.9% | $340,700 +1.5% |
| 2024 | $3,561 | $335,600 +19.3% |
| 2023 | -- | $281,200 +5.3% |
Find assessor info on the county website
Neighborhood: 55904
Nearby schools
GreatSchools rating
- 5/10Pinewood Elementary SchoolGrades: PK-5Distance: 1.1 mi
- 4/10Willow Creek Middle SchoolGrades: 6-8Distance: 1.1 mi
- 9/10Mayo Senior High SchoolGrades: 8-12Distance: 2.1 mi
Get a cash offer in 3 minutes
Find out how much your home could sell for in as little as 3 minutes with a no-obligation cash offer.
Estimated market value$393,700
Get a cash offer in 3 minutes
Find out how much your home could sell for in as little as 3 minutes with a no-obligation cash offer.
Estimated market value
$393,700

