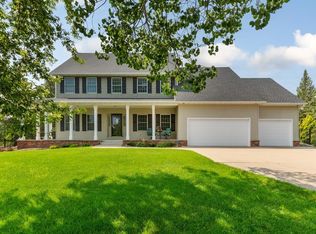Closed
$750,000
3134 Sherburn Pl SW, Rochester, MN 55902
6beds
4,958sqft
Single Family Residence
Built in 2003
1.15 Acres Lot
$773,600 Zestimate®
$151/sqft
$4,897 Estimated rent
Home value
$773,600
$712,000 - $843,000
$4,897/mo
Zestimate® history
Loading...
Owner options
Explore your selling options
What's special
Welcome to 3134 Sherburn Pl SW, a beautifully updated home sitting on a rare 1.12 acre lot. With an open and flexible layout, this home offers the perfect combination of space, comfort and functionally. Step inside & Fall in Love: As you enter, you're greeted by a dedicated office (or optional 6th bedroom) on the left and a formal dining room on the right. The main level opens up into a stunning open-concept living room and kitchen, creating a seamless space for entertaining. The chef's kitchen boasts a gas stove with a special ventilation hood, Upgraded stainless steel appliances and plenty of counter space. New water softener NEW ROOF will be installed. All hardwood floors on the first and second floors. Electric dog fence. Heated garage. Enjoy the outdoors year-round with a screened porch, perfect for relaxing! Upstairs retreat: 4 spacious bedrooms filled with natural light. 2 remodeled bathrooms with modern finishes. Lower Level Walkout Basement: Fully finished walkout basement featuring a bedroom and a full bathroom & family living room. The entire house has been repainted just before listing. All of this sits on 1.12 acres, giving you plenty of space and privacy!
Zillow last checked: 8 hours ago
Listing updated: July 09, 2025 at 03:00pm
Listed by:
Hanan Absah 315-278-7324,
Coldwell Banker Realty
Bought with:
Steve Sherwood
Edina Realty, Inc.
Source: NorthstarMLS as distributed by MLS GRID,MLS#: 6689378
Facts & features
Interior
Bedrooms & bathrooms
- Bedrooms: 6
- Bathrooms: 4
- Full bathrooms: 3
- 3/4 bathrooms: 1
Bedroom 1
- Level: Upper
- Area: 224 Square Feet
- Dimensions: 16x14
Bedroom 2
- Level: Upper
- Area: 144 Square Feet
- Dimensions: 12x12
Bedroom 3
- Level: Upper
- Area: 156 Square Feet
- Dimensions: 13x12
Bedroom 4
- Level: Upper
- Area: 169 Square Feet
- Dimensions: 13x13
Bedroom 5
- Level: Upper
Dining room
- Level: Main
- Area: 192 Square Feet
- Dimensions: 16x12
Family room
- Level: Basement
- Area: 567 Square Feet
- Dimensions: 21x27
Kitchen
- Level: Main
- Area: 144 Square Feet
- Dimensions: 12x12
Laundry
- Level: Main
Media room
- Level: Lower
- Area: 180 Square Feet
- Dimensions: 12x15
Mud room
- Level: Main
Other
- Level: Main
Porch
- Level: Main
Heating
- Forced Air
Cooling
- Central Air
Appliances
- Included: Air-To-Air Exchanger, Chandelier, Dishwasher, Disposal, Freezer, Gas Water Heater, Microwave, Range, Refrigerator, Stainless Steel Appliance(s), Washer, Water Softener Owned
Features
- Basement: Daylight,Finished,Full,Concrete,Storage Space,Sump Pump,Walk-Out Access
- Number of fireplaces: 1
- Fireplace features: Gas
Interior area
- Total structure area: 4,958
- Total interior livable area: 4,958 sqft
- Finished area above ground: 3,226
- Finished area below ground: 1,577
Property
Parking
- Total spaces: 3
- Parking features: Attached, Concrete, Floor Drain, Garage
- Attached garage spaces: 3
Accessibility
- Accessibility features: None
Features
- Levels: Two
- Stories: 2
- Patio & porch: Covered, Deck, Front Porch, Screened
Lot
- Size: 1.15 Acres
- Features: Cleared, Many Trees
Details
- Foundation area: 1732
- Parcel number: 642212059354
- Zoning description: Residential-Single Family
Construction
Type & style
- Home type: SingleFamily
- Property subtype: Single Family Residence
Materials
- Aluminum Siding, Brick/Stone
- Roof: Age Over 8 Years
Condition
- Age of Property: 22
- New construction: No
- Year built: 2003
Utilities & green energy
- Gas: Natural Gas
- Sewer: City Sewer/Connected
- Water: City Water/Connected
Community & neighborhood
Location
- Region: Rochester
- Subdivision: Greystone City
HOA & financial
HOA
- Has HOA: No
Price history
| Date | Event | Price |
|---|---|---|
| 7/9/2025 | Sold | $750,000-6.1%$151/sqft |
Source: | ||
| 6/30/2025 | Pending sale | $799,000$161/sqft |
Source: | ||
| 5/16/2025 | Price change | $799,000-3.2%$161/sqft |
Source: | ||
| 4/19/2025 | Listed for sale | $825,000+77%$166/sqft |
Source: | ||
| 9/2/2014 | Sold | $466,000$94/sqft |
Source: | ||
Public tax history
| Year | Property taxes | Tax assessment |
|---|---|---|
| 2025 | $11,033 +11.4% | $769,100 +3.9% |
| 2024 | $9,904 | $740,200 +0.6% |
| 2023 | -- | $735,800 +10.2% |
Find assessor info on the county website
Neighborhood: 55902
Nearby schools
GreatSchools rating
- 7/10Bamber Valley Elementary SchoolGrades: PK-5Distance: 1.3 mi
- 4/10Willow Creek Middle SchoolGrades: 6-8Distance: 2.2 mi
- 9/10Mayo Senior High SchoolGrades: 8-12Distance: 2.6 mi
Schools provided by the listing agent
- Elementary: Bamber Valley
- Middle: Willow Creek
- High: Mayo
Source: NorthstarMLS as distributed by MLS GRID. This data may not be complete. We recommend contacting the local school district to confirm school assignments for this home.
Get a cash offer in 3 minutes
Find out how much your home could sell for in as little as 3 minutes with a no-obligation cash offer.
Estimated market value$773,600
Get a cash offer in 3 minutes
Find out how much your home could sell for in as little as 3 minutes with a no-obligation cash offer.
Estimated market value
$773,600
