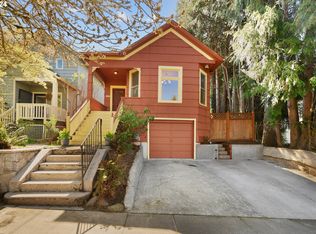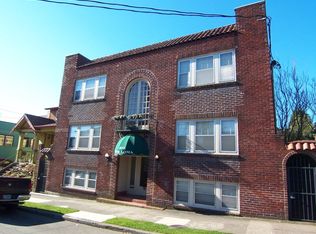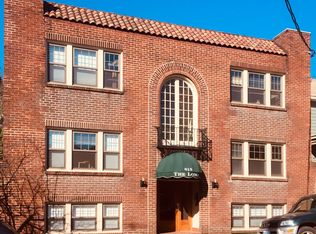Sold
$679,900
3134 SE Morrison St, Portland, OR 97214
3beds
1,472sqft
Residential, Single Family Residence
Built in 1997
3,484.8 Square Feet Lot
$652,800 Zestimate®
$462/sqft
$3,087 Estimated rent
Home value
$652,800
$620,000 - $685,000
$3,087/mo
Zestimate® history
Loading...
Owner options
Explore your selling options
What's special
Enchanted backyard oasis in beloved Belmont! Best of both worlds. A rare, newer construction home in the heart of one of Portland's favorite neighborhoods. Enchantingly appointed above the quiet street and behind mature landscaping, the home and property feel private, serene, and peaceful, yet epicenter to urban fun. A Walker and Biker's paradise (score 95/100). Just blocks to wonderful H Mart Grocery Store in the Belmont Dairy, and dozens of cafes and restaurants. This home checks all the boxes! Enjoy today's modern amenities and a desirable, efficient floor plan. Impressive Energy Score of 7. Three bedrooms and two full baths up, including a primary ensuite. The first floor and backyard are an entertainer's dream. Light, bright, and open kitchen and great room that lead to private backyard oasis. Fully fenced yard includes lush and mature landscaping, raised garden beds. Private driveway, large, attached garage with high ceilings and additional loft with tons of storage. New roof in 2022 (9 more years of material and labor for transferable warranty). Move-in ready to enjoy life now! [Home Energy Score = 7. HES Report at https://rpt.greenbuildingregistry.com/hes/OR10215615]
Zillow last checked: 8 hours ago
Listing updated: November 09, 2023 at 03:39am
Listed by:
Tammy Going 503-442-2169,
Windermere Realty Trust
Bought with:
Laurie Gilmer, 200307055
Think Real Estate
Source: RMLS (OR),MLS#: 23070198
Facts & features
Interior
Bedrooms & bathrooms
- Bedrooms: 3
- Bathrooms: 3
- Full bathrooms: 2
- Partial bathrooms: 1
- Main level bathrooms: 1
Primary bedroom
- Features: Bathroom, Suite, Vaulted Ceiling, Wallto Wall Carpet
- Level: Upper
- Area: 154
- Dimensions: 11 x 14
Bedroom 2
- Features: Closet, Wood Floors
- Level: Upper
- Area: 132
- Dimensions: 11 x 12
Bedroom 3
- Features: Closet, Wallto Wall Carpet
- Level: Upper
- Area: 130
- Dimensions: 10 x 13
Dining room
- Features: Hardwood Floors
- Level: Main
- Area: 81
- Dimensions: 9 x 9
Kitchen
- Features: Dishwasher, Gas Appliances, Free Standing Range, Free Standing Refrigerator, Tile Floor
- Level: Main
- Area: 120
- Width: 12
Living room
- Features: Fireplace, Hardwood Floors
- Level: Main
- Area: 196
- Dimensions: 14 x 14
Heating
- Forced Air, Fireplace(s)
Appliances
- Included: Dishwasher, Disposal, Free-Standing Gas Range, Free-Standing Refrigerator, Range Hood, Washer/Dryer, Gas Appliances, Free-Standing Range, Gas Water Heater
Features
- Closet, Bathroom, Suite, Vaulted Ceiling(s), Granite
- Flooring: Bamboo, Tile, Wall to Wall Carpet, Hardwood, Wood
- Windows: Double Pane Windows
- Basement: Crawl Space
- Number of fireplaces: 1
- Fireplace features: Gas
Interior area
- Total structure area: 1,472
- Total interior livable area: 1,472 sqft
Property
Parking
- Total spaces: 1
- Parking features: Off Street, On Street, Attached
- Attached garage spaces: 1
- Has uncovered spaces: Yes
Features
- Levels: Two
- Stories: 2
- Patio & porch: Deck, Patio, Porch
- Exterior features: Garden, Raised Beds
- Fencing: Fenced
- Has view: Yes
- View description: Trees/Woods
Lot
- Size: 3,484 sqft
- Dimensions: 3,333 SF
- Features: Level, Trees, SqFt 3000 to 4999
Details
- Additional structures: ToolShed
- Parcel number: R280473
- Zoning: R2.5
Construction
Type & style
- Home type: SingleFamily
- Architectural style: Contemporary
- Property subtype: Residential, Single Family Residence
Materials
- Cement Siding, Lap Siding, T111 Siding
- Foundation: Concrete Perimeter
- Roof: Composition
Condition
- Resale
- New construction: No
- Year built: 1997
Utilities & green energy
- Gas: Gas
- Sewer: Public Sewer
- Water: Public
- Utilities for property: Cable Connected
Community & neighborhood
Location
- Region: Portland
- Subdivision: Belmont/Sunnyside
Other
Other facts
- Listing terms: Cash,Conventional,FHA,VA Loan
- Road surface type: Paved
Price history
| Date | Event | Price |
|---|---|---|
| 11/9/2023 | Sold | $679,900+83.3%$462/sqft |
Source: | ||
| 7/20/2011 | Sold | $371,000+1.6%$252/sqft |
Source: Public Record | ||
| 5/22/2011 | Price change | $365,000-3.7%$248/sqft |
Source: Oregon Realty Co. #11373344 | ||
| 3/13/2011 | Listed for sale | $379,000-7.1%$257/sqft |
Source: Oregon Realty Co. #11373344 | ||
| 7/1/2008 | Sold | $408,000+37.8%$277/sqft |
Source: Public Record | ||
Public tax history
| Year | Property taxes | Tax assessment |
|---|---|---|
| 2025 | $8,667 +3.7% | $321,660 +3% |
| 2024 | $8,356 +4% | $312,300 +3% |
| 2023 | $8,035 +2.2% | $303,210 +3% |
Find assessor info on the county website
Neighborhood: Sunnyside
Nearby schools
GreatSchools rating
- 9/10Sunnyside Environmental SchoolGrades: K-8Distance: 0.2 mi
- 6/10Franklin High SchoolGrades: 9-12Distance: 1.6 mi
Schools provided by the listing agent
- Elementary: Sunnyside Env
- Middle: Sunnyside Env
- High: Franklin
Source: RMLS (OR). This data may not be complete. We recommend contacting the local school district to confirm school assignments for this home.
Get a cash offer in 3 minutes
Find out how much your home could sell for in as little as 3 minutes with a no-obligation cash offer.
Estimated market value
$652,800
Get a cash offer in 3 minutes
Find out how much your home could sell for in as little as 3 minutes with a no-obligation cash offer.
Estimated market value
$652,800


