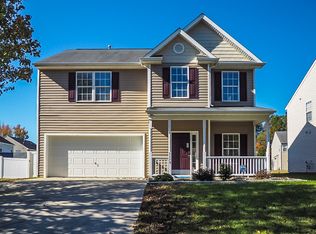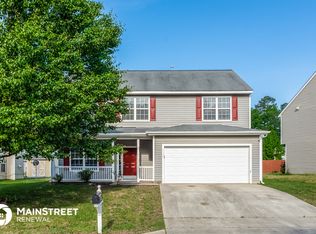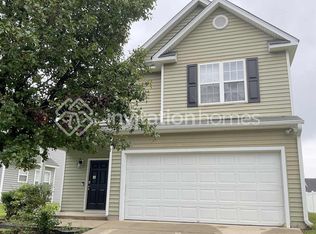Lovely home in the heart of Raleigh. Open floor plan with awesome layout. Large family room and kitchen has lots of cabinet space with eat in area. Separate formal dining room. Owners suite has huge walk in closet, owners bath with dual vanities, separate tub and shower. Additional loft upstairs for entertaining. Would make a great home for first time home buyers. So come see and make this your next home sweet home.
This property is off market, which means it's not currently listed for sale or rent on Zillow. This may be different from what's available on other websites or public sources.


