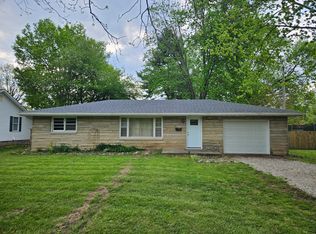TOO SWEET OF A HOME W/ 2 MASTER SUITES*BUILT IN 2009*LOW MAINTENANCE VINYL RANCH W/ POURED CONCRETE BASEMENT*AMAZING FRONT COVERED PORACH* OPEN CONCEPT*FULLY EQUIPPED KITCHEN W/ PANTRY, BREAKFAST BAR, ISLAND*MASTER OFFERS SITTING AREA, BATH, FRENCH DOORS TO DECK*2ND MASTER SUITE OFFERS OFFICE, LIVING ROOM, BEDROOM, FULL BATH W/ STEP IN SHOWER, HANDRAILS AND WALK IN CLOSET*FAMILY ROOM IN BASEMENT*LAUNDRY ROOM W/ PLENTY OF STORAGE SPACE*HUGE UNFINISHED AREA W/ LOTS OF POSSIBILITIES*7 BAY DETACHED GARAGE FOR CAR ENTHUSIAST W/ LIFT, WATER, ELECTRICITY, WATER SOFTENER, AIR COMPRESSOR, CABLE, HEATED BAY*IRRIGATION SYSTEM IN FRONT YARD*WASHER/DRYER*RELAXING COVERED BACK DECK*3 STORAGE SHEDS*
This property is off market, which means it's not currently listed for sale or rent on Zillow. This may be different from what's available on other websites or public sources.

