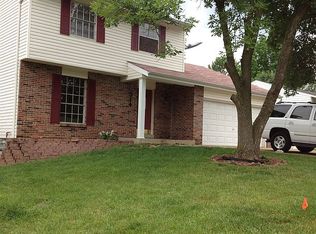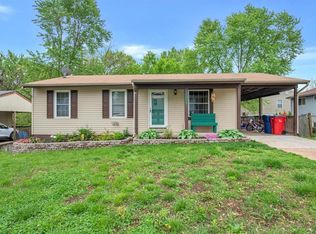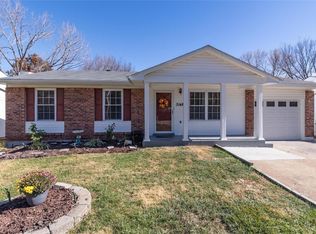WOW! Located in Seckman Schools, this gem features 3 Spacious Bedrooms/1.5 Bathrooms and an over-sized TWO car garage! The gleaming wood floors are in pristine condition! You'll be impressed with all the updates throughout this sweet home! The kitchen boasts plenty of custom cabinetry with a beautiful attached dining space. You'll particularly love the double oven when baking! Walk downstairs to the beautiful, finished, walk-out, lower level! Newer Carpeting, newer paint, bar area, and an unfinished portion is included for storage. Step outside, and you'll be impressed with the large, fenced-in, and private backyard! Perfect for entertaining! You don't want to miss this beautiful home!
This property is off market, which means it's not currently listed for sale or rent on Zillow. This may be different from what's available on other websites or public sources.


