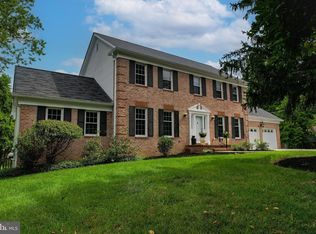Sold for $610,000
$610,000
3134 Hearthstone Rd, Ellicott City, MD 21042
3beds
2,632sqft
Single Family Residence
Built in 1972
0.52 Acres Lot
$618,200 Zestimate®
$232/sqft
$3,598 Estimated rent
Home value
$618,200
$587,000 - $655,000
$3,598/mo
Zestimate® history
Loading...
Owner options
Explore your selling options
What's special
OPEN HOUSE CANCELLED - SORRY FOR ANY INCONVENIENCE!! Nestled on a corner lot, this charming rancher welcomes you with a covered front entrance and offers both efficient and practical use with one level living. Upon entering, you are greeted by a welcoming foyer with conveniently placed coat closets and hardwood floors that grace much of the main level, adding warmth and character throughout. The bright eat-in kitchen features a bay window that overlooks the front yard, allowing natural light to pour in. It is equipped with a gas stove, side-by-side fridge, pantry, lots of cabinet & counter space and a ceiling fan. A door in the kitchen leads directly to the garage, making errands and carrying groceries a breeze. The kitchen flows into the dining room, which boasts crown molding and a retro designed chandelier offering great space for larger gatherings. The adjoined large living room also features crown molding, providing a great space to relax or entertain. A few short steps lead you to the primary bedroom that includes its own private bath and two additional bedrooms and full bath. The finished lower level features a spacious and cozy family room with a wood burning fireplace, a comfy reading/relaxation nook and a walkout to the lovely fenced in back yard. Two additional finished rooms with windows provide endless possibilities – whether you need a quest suite, craft room, home office or workout space, the choice is yours. The full bath enhances the functionality of the lower level providing convenience for all who spend time in the basement. Plus, an unfinished space features a laundry area and offers great additional room for storage. Recent updates include a new roof, new HVAC system, and most windows have been updated. This home has been well-loved, but it does require some updates, offering a wonderful opportunity to customize and make it your own. Welcome Home!
Zillow last checked: 8 hours ago
Listing updated: March 07, 2025 at 02:56am
Listed by:
Kathy Dixon 410-707-7152,
Blue Crab Real Estate, LLC,
Listing Team: The Dixon/Kluge Group Of Blue Crab Real Estate, Co-Listing Team: The Dixon/Kluge Group Of Blue Crab Real Estate,Co-Listing Agent: Michelle Price 410-984-1461,
Blue Crab Real Estate, LLC
Bought with:
Ellie Mcintire, 535650
Keller Williams Realty/Lee Beaver & Assoc.
Source: Bright MLS,MLS#: MDHW2048082
Facts & features
Interior
Bedrooms & bathrooms
- Bedrooms: 3
- Bathrooms: 3
- Full bathrooms: 3
- Main level bathrooms: 2
- Main level bedrooms: 3
Basement
- Area: 2632
Heating
- Forced Air, Natural Gas
Cooling
- Central Air, Ceiling Fan(s), Electric
Appliances
- Included: Dishwasher, Dryer, Oven/Range - Gas, Refrigerator, Washer, Gas Water Heater
- Laundry: Lower Level
Features
- Bathroom - Walk-In Shower, Ceiling Fan(s), Crown Molding, Dining Area, Entry Level Bedroom, Eat-in Kitchen, Primary Bath(s), Dry Wall
- Flooring: Carpet, Hardwood, Vinyl, Wood
- Doors: Sliding Glass
- Windows: Bay/Bow
- Basement: Connecting Stairway,Full,Finished,Exterior Entry,Interior Entry,Rear Entrance,Walk-Out Access,Windows
- Number of fireplaces: 1
- Fireplace features: Glass Doors, Mantel(s), Brick, Wood Burning
Interior area
- Total structure area: 4,064
- Total interior livable area: 2,632 sqft
- Finished area above ground: 1,432
- Finished area below ground: 1,200
Property
Parking
- Total spaces: 5
- Parking features: Garage Faces Front, Driveway, Attached
- Attached garage spaces: 1
- Uncovered spaces: 4
Accessibility
- Accessibility features: None
Features
- Levels: Two
- Stories: 2
- Patio & porch: Patio, Porch
- Pool features: None
- Fencing: Back Yard
Lot
- Size: 0.52 Acres
- Features: Corner Lot
Details
- Additional structures: Above Grade, Below Grade
- Parcel number: 1402196026
- Zoning: R20
- Special conditions: Standard
Construction
Type & style
- Home type: SingleFamily
- Architectural style: Ranch/Rambler
- Property subtype: Single Family Residence
Materials
- Frame, Asbestos
- Foundation: Block
- Roof: Asphalt
Condition
- Good
- New construction: No
- Year built: 1972
Utilities & green energy
- Sewer: Public Sewer
- Water: Public
- Utilities for property: Fiber Optic
Community & neighborhood
Location
- Region: Ellicott City
- Subdivision: Valley Meade
Other
Other facts
- Listing agreement: Exclusive Right To Sell
- Ownership: Fee Simple
Price history
| Date | Event | Price |
|---|---|---|
| 3/7/2025 | Sold | $610,000+6.1%$232/sqft |
Source: | ||
| 2/15/2025 | Pending sale | $575,000$218/sqft |
Source: | ||
| 2/14/2025 | Listed for sale | $575,000$218/sqft |
Source: | ||
Public tax history
Tax history is unavailable.
Find assessor info on the county website
Neighborhood: 21042
Nearby schools
GreatSchools rating
- 8/10St. Johns Lane Elementary SchoolGrades: K-5Distance: 0.6 mi
- 8/10Patapsco Middle SchoolGrades: 6-8Distance: 1.7 mi
- 9/10Mount Hebron High SchoolGrades: 9-12Distance: 1 mi
Schools provided by the listing agent
- Elementary: St. Johns Lane
- Middle: Patapsco
- High: Mt. Hebron
- District: Howard County Public School System
Source: Bright MLS. This data may not be complete. We recommend contacting the local school district to confirm school assignments for this home.
Get a cash offer in 3 minutes
Find out how much your home could sell for in as little as 3 minutes with a no-obligation cash offer.
Estimated market value
$618,200
