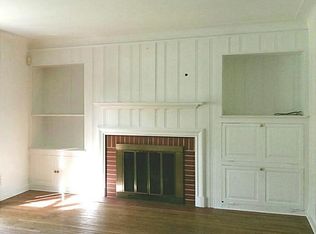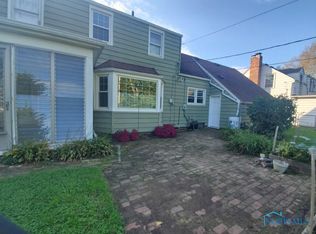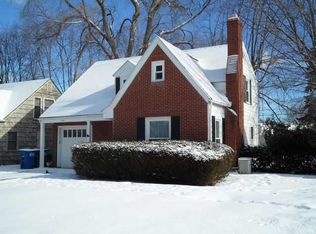Sold for $222,000
$222,000
3134 Cheltenham Rd, Toledo, OH 43606
3beds
1,794sqft
Single Family Residence
Built in 1941
8,276.4 Square Feet Lot
$229,600 Zestimate®
$124/sqft
$1,700 Estimated rent
Home value
$229,600
$216,000 - $246,000
$1,700/mo
Zestimate® history
Loading...
Owner options
Explore your selling options
What's special
Welcome to this beautifully maintained house that blends character& updates throughout, Appreciate the curb appeal- featuring new vinyl siding & gutter installed just 2 yrs ago. Step inside, enjoy the warm hardwood floors that flow throughout adding classic charm to each room. The back enclosed porch boasts new windows, perfect for 3 season relaxing, while the basement is enhanced w/new glass block windows. House also comes w/Rain-X 10 yr warranty, 7 yr old water heater & generous storage. Remodeled baths & updated kitchen w/quartz countertops & soft close cabinets. See this gem in person!
Zillow last checked: 8 hours ago
Listing updated: October 14, 2025 at 12:48am
Listed by:
Heidi Macino 419-410-0812,
Howard Hanna
Bought with:
Emily Bailey, 2017003416
The Danberry Co.
Source: NORIS,MLS#: 6128416
Facts & features
Interior
Bedrooms & bathrooms
- Bedrooms: 3
- Bathrooms: 2
- Full bathrooms: 2
Primary bedroom
- Level: Main
- Dimensions: 14 x 13
Bedroom 2
- Level: Main
- Dimensions: 14 x 12
Bedroom 3
- Level: Upper
- Dimensions: 12 x 18
Dining room
- Level: Main
- Dimensions: 11 x 13
Kitchen
- Level: Main
- Dimensions: 14 x 10
Living room
- Level: Main
- Dimensions: 21 x 14
Heating
- Electric, Forced Air, Natural Gas
Cooling
- Central Air
Appliances
- Included: Dishwasher, Microwave, Water Heater, Disposal, Gas Range Connection, Refrigerator
- Laundry: Electric Dryer Hookup, Gas Dryer Hookup
Features
- Flooring: Tile, Wood
- Doors: Door Screen(s)
- Basement: Full
- Has fireplace: Yes
- Fireplace features: Other
Interior area
- Total structure area: 1,794
- Total interior livable area: 1,794 sqft
Property
Parking
- Total spaces: 1.5
- Parking features: Concrete, Attached Garage, Driveway, Garage Door Opener
- Garage spaces: 1.5
- Has uncovered spaces: Yes
Features
- Levels: One and One Half
Lot
- Size: 8,276 sqft
- Dimensions: 8,100
Details
- Parcel number: 1134141
- Other equipment: Dehumidifier
Construction
Type & style
- Home type: SingleFamily
- Architectural style: Traditional
- Property subtype: Single Family Residence
Materials
- Vinyl Siding
- Roof: Shingle
Condition
- Year built: 1941
Utilities & green energy
- Sewer: Sanitary Sewer
- Water: Public
Community & neighborhood
Security
- Security features: Smoke Detector(s)
Location
- Region: Toledo
- Subdivision: New England Lanes
Other
Other facts
- Listing terms: Cash,Conventional
Price history
| Date | Event | Price |
|---|---|---|
| 5/21/2025 | Sold | $222,000+5.7%$124/sqft |
Source: NORIS #6128416 Report a problem | ||
| 4/24/2025 | Contingent | $210,000$117/sqft |
Source: NORIS #6128416 Report a problem | ||
| 4/15/2025 | Listed for sale | $210,000$117/sqft |
Source: NORIS #6128416 Report a problem | ||
Public tax history
| Year | Property taxes | Tax assessment |
|---|---|---|
| 2024 | $2,536 +11.7% | $40,215 +17.2% |
| 2023 | $2,271 -0.1% | $34,300 |
| 2022 | $2,274 -2.2% | $34,300 |
Find assessor info on the county website
Neighborhood: West Gate
Nearby schools
GreatSchools rating
- 4/10Old Orchard Elementary SchoolGrades: PK-8Distance: 0.7 mi
- 1/10Start High SchoolGrades: 9-12Distance: 1.8 mi
Schools provided by the listing agent
- Elementary: Old Orchard
- High: Start
Source: NORIS. This data may not be complete. We recommend contacting the local school district to confirm school assignments for this home.
Get pre-qualified for a loan
At Zillow Home Loans, we can pre-qualify you in as little as 5 minutes with no impact to your credit score.An equal housing lender. NMLS #10287.
Sell with ease on Zillow
Get a Zillow Showcase℠ listing at no additional cost and you could sell for —faster.
$229,600
2% more+$4,592
With Zillow Showcase(estimated)$234,192


