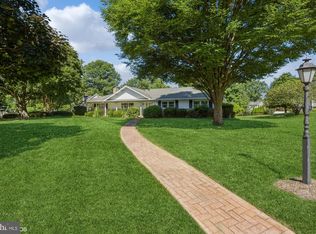Sold for $725,000 on 01/09/25
$725,000
3134 Brookmede Rd, Ellicott City, MD 21042
4beds
1,824sqft
Single Family Residence
Built in 1965
0.46 Acres Lot
$728,800 Zestimate®
$397/sqft
$3,273 Estimated rent
Home value
$728,800
$685,000 - $780,000
$3,273/mo
Zestimate® history
Loading...
Owner options
Explore your selling options
What's special
THE LIST PRICE REPRESENTS THE OPENING OFFER AMOUNT NET TO SELLER. AGENTS - PLEASE VIEW AGENT REMARKS IN BRIGHT MLS. The wait is over! Completely renovated from top to bottom & waiting for its lucky new owners to snatch it up! Private Half Acre Lot with custom stone back patio & mature trees! Gourmet Kitchen with open floor plan concept; dramatic subway tile Backsplash that rises from granite countertops to kitchen ceiling, stainless appliances, pendant & recessed lighting, newly refinished hardwoods on main and upper bedroom level. Everything is NEW: Kitchen, bathrooms, lighting, basement recreation & 4th full bath (with private entrance), paint, carpet, access from garage into main entryway family room & private mudroom/laundry room. An exquisite primary bathroom features recessed lighting, an oversized shower with ceramic tile & decorative tile inserts, & a custom seamless glass door. Close to everything....Schools, Community Pool and Tennis Club, Commuter Routes, Grocery Stores, Restaurants, Retail Shopping, Coffee Shops, Gym, and more! Offers will be accepted through Friday, December 20, 2024, at 1:00 pm.
Zillow last checked: 8 hours ago
Listing updated: January 12, 2025 at 02:44am
Listed by:
Lauren Hackman Thompson 703-881-2490,
Renovation Real Estate
Bought with:
Michael Unis, 679034
Keller Williams Lucido Agency
Source: Bright MLS,MLS#: MDHW2047244
Facts & features
Interior
Bedrooms & bathrooms
- Bedrooms: 4
- Bathrooms: 3
- Full bathrooms: 2
- 1/2 bathrooms: 1
Basement
- Area: 600
Heating
- Baseboard, Electric
Cooling
- Programmable Thermostat, Electric
Appliances
- Included: Microwave, Dishwasher, Dryer, Ice Maker, Oven/Range - Electric, Refrigerator, Stainless Steel Appliance(s), Washer, Water Dispenser, Electric Water Heater
Features
- Bathroom - Walk-In Shower, Breakfast Area, Dining Area, Family Room Off Kitchen, Open Floorplan, Primary Bath(s), Recessed Lighting, Upgraded Countertops
- Flooring: Carpet, Wood
- Windows: Bay/Bow
- Basement: Finished,Interior Entry,Sump Pump,Walk-Out Access,Windows,Space For Rooms,Rear Entrance
- Has fireplace: No
Interior area
- Total structure area: 2,424
- Total interior livable area: 1,824 sqft
- Finished area above ground: 1,824
- Finished area below ground: 0
Property
Parking
- Total spaces: 4
- Parking features: Garage Door Opener, Garage Faces Front, Built In, Paved, Attached, Driveway
- Attached garage spaces: 1
- Uncovered spaces: 3
Accessibility
- Accessibility features: None
Features
- Levels: Split Foyer,Multi/Split,Four
- Stories: 4
- Patio & porch: Enclosed
- Exterior features: Extensive Hardscape, Street Lights
- Pool features: None
Lot
- Size: 0.46 Acres
- Features: Landscaped, Premium, Private, Rear Yard
Details
- Additional structures: Above Grade, Below Grade
- Parcel number: 1402234548
- Zoning: R20
- Special conditions: Standard
Construction
Type & style
- Home type: SingleFamily
- Property subtype: Single Family Residence
Materials
- Frame
- Foundation: Concrete Perimeter
Condition
- New construction: No
- Year built: 1965
Utilities & green energy
- Sewer: Public Sewer
- Water: Public
Community & neighborhood
Location
- Region: Ellicott City
- Subdivision: Brinkleigh
Other
Other facts
- Listing agreement: Exclusive Agency
- Ownership: Fee Simple
Price history
| Date | Event | Price |
|---|---|---|
| 1/9/2025 | Sold | $725,000+21.8%$397/sqft |
Source: | ||
| 12/20/2024 | Pending sale | $595,000$326/sqft |
Source: | ||
| 12/6/2024 | Listed for sale | $595,000$326/sqft |
Source: | ||
Public tax history
| Year | Property taxes | Tax assessment |
|---|---|---|
| 2025 | -- | $427,467 +10.7% |
| 2024 | $4,349 | $386,200 |
| 2023 | $4,349 | $386,200 |
Find assessor info on the county website
Neighborhood: 21042
Nearby schools
GreatSchools rating
- 8/10St. Johns Lane Elementary SchoolGrades: K-5Distance: 0.5 mi
- 8/10Patapsco Middle SchoolGrades: 6-8Distance: 1.6 mi
- 9/10Mount Hebron High SchoolGrades: 9-12Distance: 1 mi
Schools provided by the listing agent
- Elementary: St. Johns Lane
- Middle: Patapsco
- High: Mt. Hebron
- District: Howard County Public School System
Source: Bright MLS. This data may not be complete. We recommend contacting the local school district to confirm school assignments for this home.

Get pre-qualified for a loan
At Zillow Home Loans, we can pre-qualify you in as little as 5 minutes with no impact to your credit score.An equal housing lender. NMLS #10287.
Sell for more on Zillow
Get a free Zillow Showcase℠ listing and you could sell for .
$728,800
2% more+ $14,576
With Zillow Showcase(estimated)
$743,376