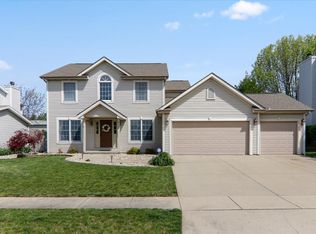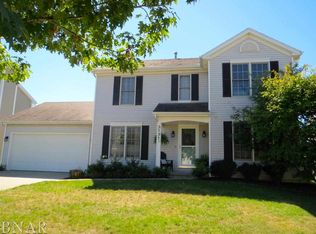Closed
$360,000
3134 Auburn Rd, Bloomington, IL 61704
4beds
3,206sqft
Single Family Residence
Built in 2000
9,000 Square Feet Lot
$377,500 Zestimate®
$112/sqft
$2,872 Estimated rent
Home value
$377,500
$351,000 - $404,000
$2,872/mo
Zestimate® history
Loading...
Owner options
Explore your selling options
What's special
Home just professionally painted throughout the whole main floor, basement and stairways. COME TAKE A LOOK!!! This beautiful move in ready 4 bedroom, 3.5 bath home with a finished basement and 3 car attached garage is conveniently located off Airport Rd, in Golden Eagle Subdivision, close to schools and parks! Enjoy the updated eatin kitchen with SS appliances (4-5 years old) gorgeous countertops, that overlooks into the family room. Stunning master bedroom, with tons of space and its own full bathroom. This home has been professionally landscaped front and back with stone walls and tons of beautiful plants. Relax on the new Trek deck out back ! A MUST SEE!!!
Zillow last checked: 8 hours ago
Listing updated: March 19, 2025 at 11:43am
Listing courtesy of:
Stacia Jewett 309-275-4636,
Keller Williams Revolution,
Taylor Jewett 309-261-0351,
Keller Williams Revolution
Bought with:
Brittany Jones
RE/MAX Rising
Source: MRED as distributed by MLS GRID,MLS#: 12091118
Facts & features
Interior
Bedrooms & bathrooms
- Bedrooms: 4
- Bathrooms: 4
- Full bathrooms: 3
- 1/2 bathrooms: 1
Primary bedroom
- Features: Bathroom (Full)
- Level: Second
- Area: 360 Square Feet
- Dimensions: 20X18
Bedroom 2
- Level: Second
- Area: 165 Square Feet
- Dimensions: 11X15
Bedroom 3
- Level: Second
- Area: 156 Square Feet
- Dimensions: 13X12
Bedroom 4
- Level: Second
- Area: 132 Square Feet
- Dimensions: 11X12
Dining room
- Level: Main
- Area: 132 Square Feet
- Dimensions: 11X12
Family room
- Level: Main
- Area: 266 Square Feet
- Dimensions: 14X19
Other
- Level: Basement
- Area: 575 Square Feet
- Dimensions: 25X23
Kitchen
- Level: Main
- Area: 228 Square Feet
- Dimensions: 12X19
Laundry
- Level: Main
- Area: 60 Square Feet
- Dimensions: 6X10
Living room
- Level: Main
- Area: 168 Square Feet
- Dimensions: 12X14
Heating
- Natural Gas
Cooling
- Central Air
Features
- Basement: Finished,Full
Interior area
- Total structure area: 3,206
- Total interior livable area: 3,206 sqft
- Finished area below ground: 750
Property
Parking
- Total spaces: 3
- Parking features: On Site, Attached, Garage
- Attached garage spaces: 3
Accessibility
- Accessibility features: No Disability Access
Features
- Stories: 2
Lot
- Size: 9,000 sqft
- Dimensions: 75X120
Details
- Parcel number: 1531152036
- Special conditions: None
Construction
Type & style
- Home type: SingleFamily
- Architectural style: Traditional
- Property subtype: Single Family Residence
Materials
- Vinyl Siding
Condition
- New construction: No
- Year built: 2000
Utilities & green energy
- Sewer: Public Sewer
- Water: Public
Community & neighborhood
Location
- Region: Bloomington
- Subdivision: Golden Eagle
Other
Other facts
- Listing terms: Conventional
- Ownership: Fee Simple
Price history
| Date | Event | Price |
|---|---|---|
| 3/17/2025 | Sold | $360,000+0.4%$112/sqft |
Source: | ||
| 2/7/2025 | Pending sale | $358,500$112/sqft |
Source: | ||
| 8/17/2024 | Listing removed | $358,500$112/sqft |
Source: | ||
| 8/2/2024 | Price change | $358,500-3.1%$112/sqft |
Source: | ||
| 7/19/2024 | Price change | $369,900-0.7%$115/sqft |
Source: | ||
Public tax history
| Year | Property taxes | Tax assessment |
|---|---|---|
| 2024 | $7,452 +5.1% | $98,287 +9.6% |
| 2023 | $7,092 +8.3% | $89,710 +11.9% |
| 2022 | $6,551 +8.8% | $80,142 +9.2% |
Find assessor info on the county website
Neighborhood: 61704
Nearby schools
GreatSchools rating
- 6/10Northpoint Elementary SchoolGrades: K-5Distance: 1.2 mi
- 5/10Kingsley Jr High SchoolGrades: 6-8Distance: 4.1 mi
- 8/10Normal Community High SchoolGrades: 9-12Distance: 2.5 mi
Schools provided by the listing agent
- Elementary: Northpoint Elementary
- Middle: Kingsley Jr High
- High: Normal Community High School
- District: 5
Source: MRED as distributed by MLS GRID. This data may not be complete. We recommend contacting the local school district to confirm school assignments for this home.

Get pre-qualified for a loan
At Zillow Home Loans, we can pre-qualify you in as little as 5 minutes with no impact to your credit score.An equal housing lender. NMLS #10287.

