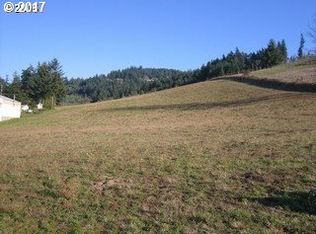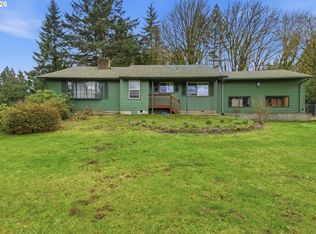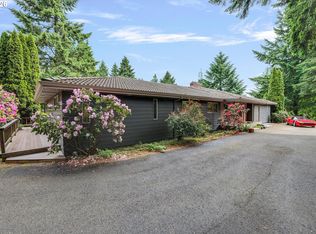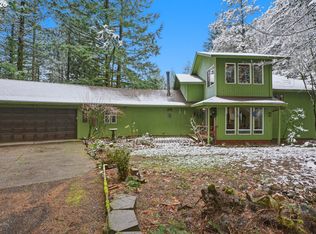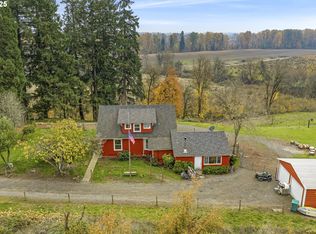This single-owner mid century ranch home with full daylight basement is waiting for your vision. This would be a great little hobby farm with multiple outbuildings or the perfect place for a home-based business. The vintage home offers a kitchen, breakfast nook, dining room, living room with a wood burning fireplace, 3 bedrooms and a bathroom on the main level with possible dual living downstairs with another kitchen, bathroom, and huge family room also with a wood burning fireplace. Main shop is 108'x 60' with a cement floor perfect for hobbies or a home based business. Gently sloped pasture could be fenced for animals or used for orchard, possibly even a small vineyard considering its proximity to a number of vineyards.
Pending
Price cut: $102K (1/15)
$998,000
31339 NE Corral Creek Rd, Newberg, OR 97132
3beds
3,210sqft
Est.:
Residential, Single Family Residence
Built in 1963
4.22 Acres Lot
$-- Zestimate®
$311/sqft
$-- HOA
What's special
Possible dual living downstairsMain shopGently sloped pastureFull daylight basementDining roomBreakfast nookAnother kitchen
- 394 days |
- 1,630 |
- 30 |
Likely to sell faster than
Zillow last checked: 8 hours ago
Listing updated: February 26, 2026 at 07:29am
Listed by:
Joni McCreith 503-310-5613,
Bella Casa Real Estate Group
Source: RMLS (OR),MLS#: 543220554
Facts & features
Interior
Bedrooms & bathrooms
- Bedrooms: 3
- Bathrooms: 2
- Full bathrooms: 2
- Main level bathrooms: 1
Rooms
- Room types: EatingArea, 2nd Kitchen, Bedroom 2, Bedroom 3, Dining Room, Family Room, Kitchen, Living Room, Primary Bedroom
Primary bedroom
- Features: Closet
- Level: Main
- Area: 156
- Dimensions: 13 x 12
Bedroom 2
- Features: Closet
- Level: Main
- Area: 130
- Dimensions: 10 x 13
Bedroom 3
- Features: Closet
- Level: Lower
- Area: 130
- Dimensions: 13 x 10
Dining room
- Features: Sliding Doors
- Level: Main
- Area: 195
- Dimensions: 15 x 13
Family room
- Features: Fireplace
- Level: Lower
- Area: 750
- Dimensions: 15 x 50
Kitchen
- Features: Free Standing Range
- Level: Main
- Area: 144
- Width: 12
Living room
- Features: Fireplace
- Level: Main
- Area: 360
- Dimensions: 15 x 24
Heating
- Forced Air, Fireplace(s)
Appliances
- Included: Built-In Range, Free-Standing Range, Electric Water Heater
Features
- Closet
- Flooring: Concrete
- Doors: Sliding Doors
- Windows: Aluminum Frames
- Basement: Daylight,Finished
- Number of fireplaces: 2
- Fireplace features: Wood Burning
Interior area
- Total structure area: 3,210
- Total interior livable area: 3,210 sqft
Property
Parking
- Total spaces: 2
- Parking features: Driveway, RV Access/Parking, RV Boat Storage, Attached
- Attached garage spaces: 2
- Has uncovered spaces: Yes
Features
- Stories: 2
- Patio & porch: Covered Deck
- Has view: Yes
- View description: Territorial
Lot
- Size: 4.22 Acres
- Features: Gentle Sloping, Pasture, Acres 3 to 5
Details
- Additional structures: Barn, Outbuilding, RVBoatStorage, ToolShed, WorkshopBarn, Shed
- Parcel number: 28026
- Zoning: AF-10
Construction
Type & style
- Home type: SingleFamily
- Architectural style: Daylight Ranch
- Property subtype: Residential, Single Family Residence
Materials
- Metal Siding, Wood Frame, Wood Siding
- Roof: Composition
Condition
- Resale
- New construction: No
- Year built: 1963
Utilities & green energy
- Electric: 220 Volts
- Sewer: Septic Tank
- Water: Well
Community & HOA
HOA
- Has HOA: No
Location
- Region: Newberg
Financial & listing details
- Price per square foot: $311/sqft
- Tax assessed value: $1,215,634
- Annual tax amount: $6,780
- Date on market: 1/31/2025
- Cumulative days on market: 394 days
- Listing terms: Cash,Conventional,FHA
- Road surface type: Paved
Estimated market value
Not available
Estimated sales range
Not available
Not available
Price history
Price history
| Date | Event | Price |
|---|---|---|
| 2/26/2026 | Pending sale | $998,000$311/sqft |
Source: | ||
| 1/15/2026 | Price change | $998,000-9.3%$311/sqft |
Source: | ||
| 6/30/2025 | Price change | $1,100,000-8.3%$343/sqft |
Source: | ||
| 5/4/2025 | Price change | $1,200,000-7.5%$374/sqft |
Source: | ||
| 4/8/2025 | Price change | $1,297,500-7.3%$404/sqft |
Source: | ||
| 2/1/2025 | Listed for sale | $1,400,000$436/sqft |
Source: | ||
Public tax history
Public tax history
| Year | Property taxes | Tax assessment |
|---|---|---|
| 2025 | $7,017 +3.5% | $537,194 +3% |
| 2024 | $6,780 +3% | $521,548 +3% |
| 2023 | $6,583 +2% | $506,357 +3% |
| 2022 | $6,452 +2.1% | $491,609 +3% |
| 2021 | $6,319 +12.1% | $477,290 +3% |
| 2020 | $5,635 +0.4% | $463,388 +3% |
| 2019 | $5,613 -1.8% | $449,891 +3% |
| 2018 | $5,716 | $436,787 +3% |
| 2017 | $5,716 +4.6% | $424,065 +3% |
| 2016 | $5,463 | $411,714 +3% |
| 2015 | $5,463 +3.4% | $399,724 +3% |
| 2014 | $5,284 +12.6% | $388,083 +3% |
| 2013 | $4,692 +3.4% | $376,781 +3% |
| 2012 | $4,536 +3.4% | $365,808 +3% |
| 2011 | $4,386 -4.1% | $355,155 +3% |
| 2010 | $4,572 +3.7% | $344,812 +3% |
| 2009 | $4,408 +3.5% | $334,769 +3% |
| 2008 | $4,257 +1.1% | $325,019 +3% |
| 2007 | $4,211 +5.3% | $315,553 +3% |
| 2006 | $4,000 +2.6% | $306,362 +3% |
| 2005 | $3,898 +2.6% | $297,439 +3% |
| 2004 | $3,801 -1.4% | $288,776 +3% |
| 2003 | $3,857 +23.2% | $280,365 +3% |
| 2002 | $3,131 +0.8% | $272,199 +3% |
| 2001 | $3,106 +5.8% | $264,271 +3% |
| 2000 | $2,936 | $256,574 |
Find assessor info on the county website
BuyAbility℠ payment
Est. payment
$5,265/mo
Principal & interest
$4658
Property taxes
$607
Climate risks
Neighborhood: 97132
Nearby schools
GreatSchools rating
- 7/10Mabel Rush Elementary SchoolGrades: K-5Distance: 1.5 mi
- 5/10Mountain View Middle SchoolGrades: 6-8Distance: 1.6 mi
- 7/10Newberg Senior High SchoolGrades: 9-12Distance: 1.6 mi
Schools provided by the listing agent
- Elementary: Mabel Rush
- Middle: Mountain View
- High: Newberg
Source: RMLS (OR). This data may not be complete. We recommend contacting the local school district to confirm school assignments for this home.
