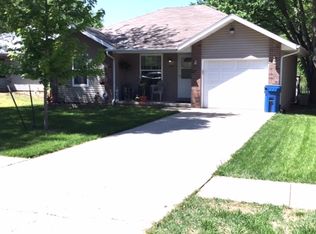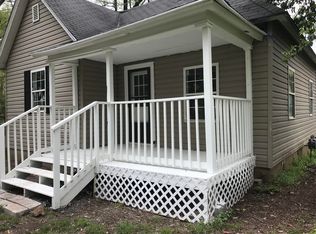Closed
Price Unknown
3133 W Madison Street, Springfield, MO 65802
2beds
822sqft
Single Family Residence
Built in 2003
9,147.6 Square Feet Lot
$147,800 Zestimate®
$--/sqft
$999 Estimated rent
Home value
$147,800
$139,000 - $157,000
$999/mo
Zestimate® history
Loading...
Owner options
Explore your selling options
What's special
This is the perfect starter home or for the person wanting to downsizing! Offering a great floorplan and approximately 822 square feet of living space. With 2 bedrooms, 1 full bath room and good sized living room. A awesome kitchen with a good amount of cabinets and concrete counter tops. Not to mention a really nice appliance package. Exterior features include great curb appeal, maintenance free exterior, attached 1 car garage and a large fenced back yard. Priced to sell so call today for your own private showing!
Zillow last checked: 8 hours ago
Listing updated: August 02, 2024 at 02:56pm
Listed by:
Team Serrano 417-889-7000,
Assist 2 Sell
Bought with:
Caleb Michael Towe, 2021012569
RE/MAX House of Brokers
Source: SOMOMLS,MLS#: 60238764
Facts & features
Interior
Bedrooms & bathrooms
- Bedrooms: 2
- Bathrooms: 1
- Full bathrooms: 1
Heating
- Central, Electric
Cooling
- Central Air
Appliances
- Laundry: Main Level
Features
- Windows: Double Pane Windows
- Has basement: No
- Has fireplace: No
Interior area
- Total structure area: 822
- Total interior livable area: 822 sqft
- Finished area above ground: 822
- Finished area below ground: 0
Property
Parking
- Total spaces: 1
- Parking features: Driveway
- Attached garage spaces: 1
- Has uncovered spaces: Yes
Features
- Levels: One
- Stories: 1
- Has view: Yes
- View description: City, Panoramic
Lot
- Size: 9,147 sqft
- Dimensions: 50 x 184
Details
- Parcel number: 881321311043
Construction
Type & style
- Home type: SingleFamily
- Architectural style: Ranch,Traditional
- Property subtype: Single Family Residence
Materials
- Vinyl Siding
- Foundation: Crawl Space
- Roof: Asphalt
Condition
- Year built: 2003
Utilities & green energy
- Sewer: Public Sewer
- Water: Public
Community & neighborhood
Location
- Region: Springfield
- Subdivision: Highland Gardens
Other
Other facts
- Listing terms: Cash,Conventional,FHA,VA Loan
- Road surface type: Asphalt
Price history
| Date | Event | Price |
|---|---|---|
| 4/20/2023 | Sold | -- |
Source: | ||
| 3/22/2023 | Pending sale | $119,900$146/sqft |
Source: | ||
| 3/21/2023 | Listed for sale | $119,900+100.2%$146/sqft |
Source: | ||
| 11/13/2017 | Listing removed | $59,900$73/sqft |
Source: Murney Associates, Realtors #60089395 Report a problem | ||
| 10/2/2017 | Pending sale | $59,900$73/sqft |
Source: Murney Associates, Realtors #60089395 Report a problem | ||
Public tax history
| Year | Property taxes | Tax assessment |
|---|---|---|
| 2024 | $852 +0.6% | $15,880 |
| 2023 | $847 +15.2% | $15,880 +17.9% |
| 2022 | $736 +0% | $13,470 |
Find assessor info on the county website
Neighborhood: Westside
Nearby schools
GreatSchools rating
- 1/10Westport Elementary SchoolGrades: K-5Distance: 0.4 mi
- 3/10Study Middle SchoolGrades: 6-8Distance: 0.4 mi
- 7/10Central High SchoolGrades: 6-12Distance: 3.1 mi
Schools provided by the listing agent
- Elementary: SGF-Westport
- Middle: SGF-Westport
- High: SGF-Central
Source: SOMOMLS. This data may not be complete. We recommend contacting the local school district to confirm school assignments for this home.

