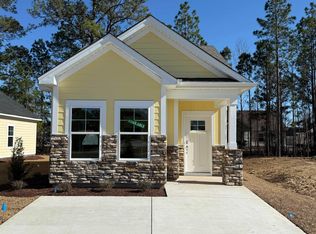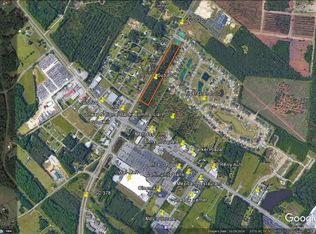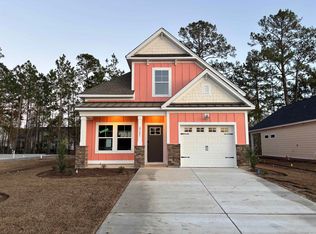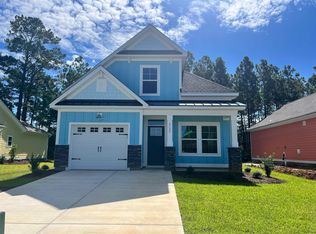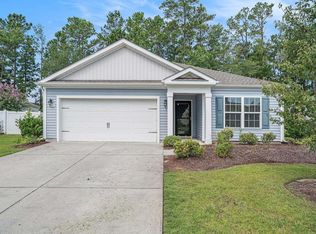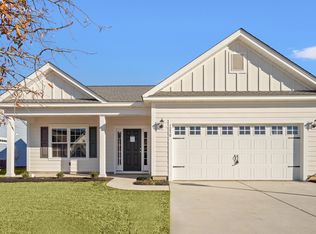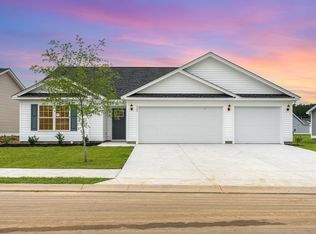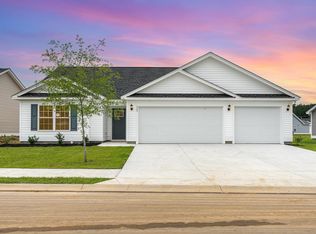3133 Tiger Tail Rd. Lot 10, Conway, SC 29526
What's special
- 88 days |
- 572 |
- 35 |
Zillow last checked: 8 hours ago
Listing updated: January 28, 2026 at 10:14am
Sollecito Advantage Group Office:843-650-0998,
CB Sea Coast Advantage MI
Travel times
Schedule tour
Select your preferred tour type — either in-person or real-time video tour — then discuss available options with the builder representative you're connected with.
Facts & features
Interior
Bedrooms & bathrooms
- Bedrooms: 2
- Bathrooms: 2
- Full bathrooms: 2
Rooms
- Room types: Foyer, Utility Room
Primary bedroom
- Features: Ceiling Fan(s), Main Level Master, Walk-In Closet(s)
Primary bathroom
- Features: Dual Sinks, Separate Shower, Vanity
Family room
- Features: Ceiling Fan(s)
Kitchen
- Features: Breakfast Bar, Kitchen Island, Pantry, Stainless Steel Appliances, Solid Surface Counters
Other
- Features: Bedroom on Main Level, Entrance Foyer, Utility Room
Heating
- Central, Electric
Cooling
- Central Air
Appliances
- Included: Dishwasher, Microwave, Range
- Laundry: Washer Hookup
Features
- Split Bedrooms, Breakfast Bar, Bedroom on Main Level, Entrance Foyer, Kitchen Island, Stainless Steel Appliances, Solid Surface Counters
- Flooring: Carpet, Vinyl
- Doors: Insulated Doors
Interior area
- Total structure area: 1,636
- Total interior livable area: 1,173 sqft
Property
Parking
- Total spaces: 2
- Parking features: Attached, Garage, One Space, Garage Door Opener
- Attached garage spaces: 1
Features
- Levels: One
- Stories: 1
- Patio & porch: Front Porch, Patio
- Exterior features: Patio
Lot
- Size: 6,098.4 Square Feet
- Features: City Lot, Rectangular, Rectangular Lot
Details
- Additional parcels included: ,
- Parcel number: 33703020054
- Zoning: RES
- Special conditions: None
Construction
Type & style
- Home type: SingleFamily
- Architectural style: Ranch
- Property subtype: Single Family Residence
Materials
- HardiPlank Type, Masonry
- Foundation: Slab
Condition
- Never Occupied
- New construction: Yes
- Year built: 2024
Details
- Builder name: Great Southern Homes
Utilities & green energy
- Water: Public
- Utilities for property: Cable Available, Electricity Available, Phone Available, Sewer Available, Underground Utilities, Water Available
Green energy
- Energy efficient items: Doors, Windows
Community & HOA
Community
- Features: Long Term Rental Allowed
- Security: Smoke Detector(s)
- Subdivision: White Oak Estates
HOA
- Has HOA: Yes
- Services included: Association Management, Common Areas
- HOA fee: $70 monthly
Location
- Region: Conway
Financial & listing details
- Price per square foot: $213/sqft
- Date on market: 11/5/2025
- Listing terms: Cash,Conventional,FHA,Portfolio Loan,VA Loan
- Electric utility on property: Yes
About the community
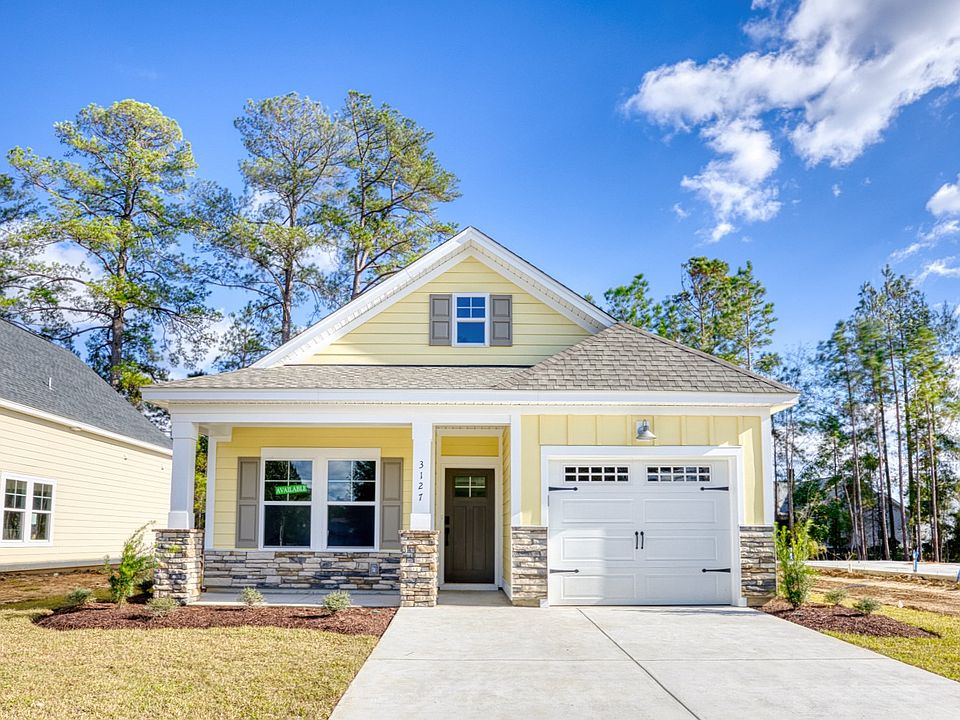
Build Jobs With Mad Money
Build Jobs $15,000 In Mad Money*** With Homeowners Mortgage.Source: Great Southern Homes
2 homes in this community
Available homes
| Listing | Price | Bed / bath | Status |
|---|---|---|---|
Current home: 3133 Tiger Tail Rd. Lot 10 | $249,990 | 2 bed / 2 bath | Available |
| 3139 Tiger Tail Rd. Lot 7 | $259,990 | 3 bed / 3 bath | Available |
Source: Great Southern Homes
Contact builder

By pressing Contact builder, you agree that Zillow Group and other real estate professionals may call/text you about your inquiry, which may involve use of automated means and prerecorded/artificial voices and applies even if you are registered on a national or state Do Not Call list. You don't need to consent as a condition of buying any property, goods, or services. Message/data rates may apply. You also agree to our Terms of Use.
Learn how to advertise your homesEstimated market value
$246,500
$234,000 - $259,000
$1,763/mo
Price history
| Date | Event | Price |
|---|---|---|
| 1/28/2026 | Price change | $249,990-6%$213/sqft |
Source: | ||
| 11/19/2025 | Price change | $265,990-4.7%$227/sqft |
Source: | ||
| 11/5/2025 | Listed for sale | $278,990$238/sqft |
Source: | ||
| 11/5/2025 | Listing removed | $278,990$238/sqft |
Source: | ||
| 9/19/2025 | Contingent | $278,990$238/sqft |
Source: | ||
Public tax history
Build Jobs With Mad Money
Build Jobs $15,000 In Mad Money*** With Homeowners Mortgage.Source: Great Southern HomesMonthly payment
Neighborhood: 29526
Nearby schools
GreatSchools rating
- 5/10Homewood Elementary SchoolGrades: PK-5Distance: 2.1 mi
- 4/10Whittemore Park Middle SchoolGrades: 6-8Distance: 2.2 mi
- 5/10Conway High SchoolGrades: 9-12Distance: 1.1 mi
Schools provided by the MLS
- Elementary: Homewood Elementary School
- Middle: Whittemore Park Middle School
- High: Conway High School
Source: CCAR. This data may not be complete. We recommend contacting the local school district to confirm school assignments for this home.
