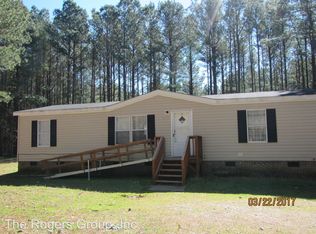ABSOLUTELY BEAUTIFUL CAPE COD ON 10+ ACRES WITH WATER FRONTAGE AND DOCK IN PLACE. STUNNING HARDWOOD FLOORS WITH CUSTOM CABINETRY. OFFERS ALMOST 6000 SQUARE FOOT WITH FAMILY ROOM, FORMAL DINING ROOM, CHAIR RAIL AND CROWN MOLDINGS. 2 FIRE PLACES, 2 FULL KITCHENS. FIRST FLOOR MASTER BEDROOM, HIS AND HER WALK IN CLOSETS. BONUS, REC ROOM, SCREENED IN PORCH, COVERED PATIO AND DECK. DOC. FULL BASEMENT City water is available if buyer wishes to connect it.
This property is off market, which means it's not currently listed for sale or rent on Zillow. This may be different from what's available on other websites or public sources.
