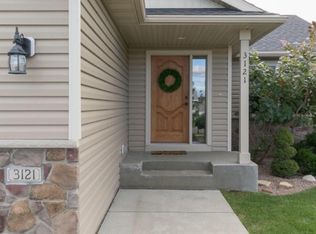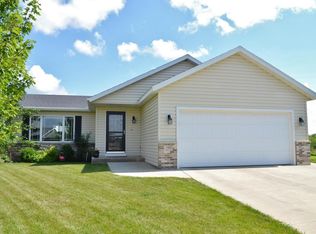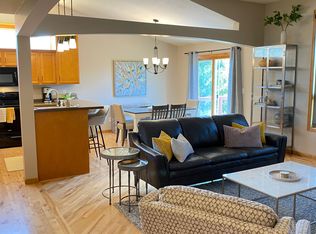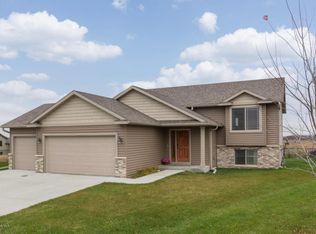Beautiful, fully finished, walkout, ranch style home on a cul-de-sac lot in the Pinewood Summit neighborhood. The gorgeous, open main floor living space features tall, vaulted ceilings, real hardwood floors, and plenty of natural lighting. This home offers main floor living with main floor laundry and two main floor bedrooms, including a private master suite. The walkout lower level features in-floor heating, a family room with a gas fireplace, two additional bedrooms with walk-in closets, a third full bathroom and plenty of storage. Enjoy the private views overlooking a beautiful wooded landscape and fully fenced backyard from the over-sized deck or the newly installed paver patio and fire-pit. Come see all this fantastic home has to offer!
This property is off market, which means it's not currently listed for sale or rent on Zillow. This may be different from what's available on other websites or public sources.



