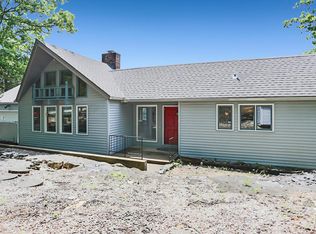Closed
Price Unknown
3133 Talking Rocks Road, Reeds Spring, MO 65737
3beds
3,739sqft
Single Family Residence
Built in 2022
3.6 Acres Lot
$549,400 Zestimate®
$--/sqft
$3,955 Estimated rent
Home value
$549,400
$511,000 - $593,000
$3,955/mo
Zestimate® history
Loading...
Owner options
Explore your selling options
What's special
Experience breathtaking Table Rock Lake views and unmatched privacy on over 3.5 acres!This gorgeous custom home captures stunning lake views from nearly every room and sits on a rare, expansive 3.6 acre parcel--providing the perfect blend of seclusion, tranquility, and outdoor space. From peaceful mornings on the deck to evening sunsets over the water, this property delivers the lake-life dream.Designed with comfort and accessibility in mind, the entire home is wheelchair accessible and includes a full elevator. Natural light fills the spacious upper level, featuring a large master suite, beautifully appointed bathroom, bright kitchen, open-concept living and dining area, half bath, laundry room, and dedicated office space.The lower level lives like its own private retreat with a second living area, kitchenette, guest bedroom and bathroom, utility room, additional office/storage space, and--best of all--a hidden bookshelf door leading to a second ensuite bedroom. Perfect for guests, multi-generational living, or the ultimate private hideaway. Two additional bedrooms, making this 5 total, have been partially utilized for the elevator.
Zillow last checked: 8 hours ago
Listing updated: December 19, 2025 at 03:12pm
Listed by:
Audrey E Spratt 417-527-6711,
Weichert, Realtors-The Griffin Company,
Travis Spratt 573-286-9570,
Weichert, Realtors-The Griffin Company
Bought with:
Ann Ferguson, 2006026316
Keller Williams Tri-Lakes
Source: SOMOMLS,MLS#: 60281304
Facts & features
Interior
Bedrooms & bathrooms
- Bedrooms: 3
- Bathrooms: 4
- Full bathrooms: 3
- 1/2 bathrooms: 1
Heating
- Central, Electric
Cooling
- Central Air, Ceiling Fan(s)
Appliances
- Included: Electric Cooktop, Built-In Electric Oven, Ice Maker, Dryer, Washer, Microwave, Water Softener Owned, Refrigerator, Electric Water Heater, Disposal, Dishwasher
- Laundry: In Basement
Features
- Wired for Sound, Walk-In Closet(s), Internet - Satellite, Granite Counters, High Ceilings, Elevator, Walk-in Shower
- Flooring: Hardwood, Concrete, Tile
- Windows: Tilt-In Windows, Double Pane Windows, Shutters
- Basement: Walk-Out Access,Utility,Interior Entry,Walk-Up Access,Finished,Exterior Entry,Full
- Attic: Access Only:No Stairs
- Has fireplace: Yes
- Fireplace features: Two or More, Propane
Interior area
- Total structure area: 3,868
- Total interior livable area: 3,739 sqft
- Finished area above ground: 1,934
- Finished area below ground: 1,805
Property
Parking
- Total spaces: 2
- Parking features: Additional Parking, Paved, Garage Faces Front, Driveway
- Attached garage spaces: 2
- Has uncovered spaces: Yes
Accessibility
- Accessibility features: Accessible Approach with Ramp, Customized Wheelchair Accessible, Accessible Washer/Dryer, Accessible Kitchen Appliances, Accessible Kitchen, Accessible Hallway(s), Accessible Full Bath, Accessible Entrance, Accessible Elevator Installed, Accessible Electrical and Environmental Controls, Accessible Doors, Accessible Closets, Accessible Central Living Area, Accessible Bedroom
Features
- Levels: One
- Stories: 1
- Patio & porch: Deck
- Exterior features: Rain Gutters
- Fencing: None
- Has view: Yes
- View description: Panoramic, Lake, Water
- Has water view: Yes
- Water view: Lake,Water
Lot
- Size: 3.60 Acres
- Features: Acreage
Details
- Parcel number: 117.036004006001.012
Construction
Type & style
- Home type: SingleFamily
- Architectural style: Traditional
- Property subtype: Single Family Residence
Materials
- HardiPlank Type, Vinyl Siding, Stone
- Foundation: Poured Concrete
- Roof: Composition
Condition
- Year built: 2022
Utilities & green energy
- Sewer: Septic Tank
- Water: Private
Community & neighborhood
Location
- Region: Branson West
- Subdivision: Not in List: Stone
Other
Other facts
- Listing terms: Cash,VA Loan,FHA,Conventional
- Road surface type: Asphalt, Concrete
Price history
| Date | Event | Price |
|---|---|---|
| 12/19/2025 | Sold | -- |
Source: | ||
| 12/5/2025 | Pending sale | $549,000$147/sqft |
Source: | ||
| 12/4/2025 | Price change | $549,000-12.8%$147/sqft |
Source: | ||
| 10/16/2025 | Price change | $629,500-0.8%$168/sqft |
Source: | ||
| 10/9/2025 | Price change | $634,500-0.8%$170/sqft |
Source: | ||
Public tax history
| Year | Property taxes | Tax assessment |
|---|---|---|
| 2024 | $4,748 +0.1% | $96,940 |
| 2023 | $4,742 +3911.3% | $96,940 +3889.3% |
| 2022 | $118 -1.2% | $2,430 |
Find assessor info on the county website
Neighborhood: 65737
Nearby schools
GreatSchools rating
- NAReeds Spring Primary SchoolGrades: PK-1Distance: 5.5 mi
- 3/10Reeds Spring Middle SchoolGrades: 7-8Distance: 5.2 mi
- 5/10Reeds Spring High SchoolGrades: 9-12Distance: 5 mi
Schools provided by the listing agent
- Elementary: Reeds Spring
- Middle: Reeds Spring
- High: Reeds Spring
Source: SOMOMLS. This data may not be complete. We recommend contacting the local school district to confirm school assignments for this home.
