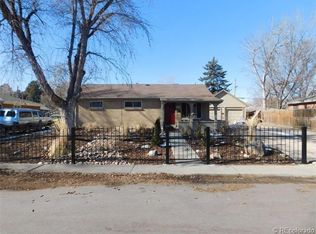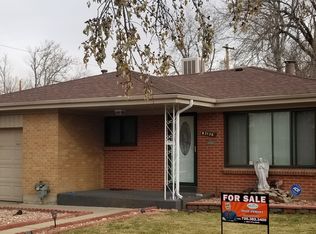Sold for $475,000 on 03/14/24
$475,000
3133 Scranton Street, Aurora, CO 80011
5beds
2,352sqft
Single Family Residence
Built in 1958
7,346 Square Feet Lot
$474,700 Zestimate®
$202/sqft
$2,604 Estimated rent
Home value
$474,700
$451,000 - $498,000
$2,604/mo
Zestimate® history
Loading...
Owner options
Explore your selling options
What's special
Welcome to this solid brick ranch in quiet Morris Heights, a great neighborhood close to Anschutz Medical Campus. Beautiful 5 bedroom, 2 bathroom home that has been upgraded with tasteful finishes. Completely move-in ready! A living room with gorgeous vinyl floors greets you. The bright, spacious kitchen boasts granite countertops and stainless steel appliances. The adjacent dining room has sliding doors opening to the private backyard - perfect for entertaining! Three bedrooms and a full bathroom on the main level. Basement is fully finished basement with features family room, can easily be separated to a separate appartment. an additional two bedrooms, bathroom, laundry room. Oversized one car attached garage plus a generously sized driveway for added parking. . New roof and gutters ,New AC and Furnace Under warranty. New appliance under warranty, gas stove. Fully remodeled bathrooms.
Amazing location walking distance to bus station ,close to Anschutz, Children's Hospital, and VA Medical Center. Just few blocks from Sand Creek Park and Trail. Easy access to I-70 & I-225. Hop on the light rail to DIA, Downtown, or anywhere in the metro area. The perfect convenience to everything you may need. Incredible opportunity to own an immaculate home - this is a must see!
Zillow last checked: 8 hours ago
Listing updated: August 05, 2025 at 04:35pm
Listed by:
Reem Saidi 720-447-7377 jalilireem@gmail.com,
RE/MAX Leaders
Bought with:
Isaiah Guerrero
Your Castle Realty LLC
Source: REcolorado,MLS#: 3817331
Facts & features
Interior
Bedrooms & bathrooms
- Bedrooms: 5
- Bathrooms: 2
- 3/4 bathrooms: 2
- Main level bathrooms: 1
- Main level bedrooms: 3
Bedroom
- Level: Main
Bedroom
- Level: Main
Bedroom
- Level: Main
Bedroom
- Level: Basement
Bedroom
- Level: Basement
Bathroom
- Level: Main
Bathroom
- Level: Basement
Dining room
- Level: Main
Family room
- Level: Main
Family room
- Level: Basement
Kitchen
- Level: Main
Laundry
- Level: Basement
Heating
- Forced Air
Cooling
- Central Air
Appliances
- Included: Dishwasher, Range, Refrigerator
- Laundry: In Unit
Features
- Granite Counters
- Flooring: Carpet, Tile, Vinyl
- Basement: Finished,Full
Interior area
- Total structure area: 2,352
- Total interior livable area: 2,352 sqft
- Finished area above ground: 1,176
- Finished area below ground: 1,176
Property
Parking
- Total spaces: 1
- Parking features: Concrete
- Attached garage spaces: 1
Features
- Levels: One
- Stories: 1
- Patio & porch: Covered, Patio
- Fencing: Full
Lot
- Size: 7,346 sqft
Details
- Parcel number: R0093189
- Special conditions: Standard
Construction
Type & style
- Home type: SingleFamily
- Property subtype: Single Family Residence
Materials
- Brick, Frame
- Foundation: Block
Condition
- Year built: 1958
Utilities & green energy
- Electric: 110V
- Sewer: Public Sewer
- Water: Public
- Utilities for property: Cable Available, Electricity Connected, Internet Access (Wired)
Community & neighborhood
Location
- Region: Aurora
- Subdivision: Morris Heights
Other
Other facts
- Listing terms: Cash,Conventional,FHA,VA Loan
- Ownership: Individual
Price history
| Date | Event | Price |
|---|---|---|
| 3/14/2024 | Sold | $475,000$202/sqft |
Source: | ||
| 2/15/2024 | Pending sale | $475,000$202/sqft |
Source: | ||
| 2/6/2024 | Listed for sale | $475,000$202/sqft |
Source: | ||
| 1/25/2024 | Pending sale | $475,000$202/sqft |
Source: | ||
| 1/20/2024 | Listing removed | -- |
Source: Zillow Rentals | ||
Public tax history
| Year | Property taxes | Tax assessment |
|---|---|---|
| 2025 | $3,193 -1.6% | $29,190 -14.5% |
| 2024 | $3,243 +29.5% | $34,160 |
| 2023 | $2,504 -4% | $34,160 +55% |
Find assessor info on the county website
Neighborhood: Morris Heights
Nearby schools
GreatSchools rating
- 2/10Park Lane Elementary SchoolGrades: PK-5Distance: 0.2 mi
- 4/10North Middle School Health Sciences And TechnologyGrades: 6-8Distance: 0.9 mi
- 2/10Hinkley High SchoolGrades: 9-12Distance: 2.5 mi
Schools provided by the listing agent
- Elementary: Park Lane
- Middle: North
- High: Hinkley
- District: Adams-Arapahoe 28J
Source: REcolorado. This data may not be complete. We recommend contacting the local school district to confirm school assignments for this home.
Get a cash offer in 3 minutes
Find out how much your home could sell for in as little as 3 minutes with a no-obligation cash offer.
Estimated market value
$474,700
Get a cash offer in 3 minutes
Find out how much your home could sell for in as little as 3 minutes with a no-obligation cash offer.
Estimated market value
$474,700

