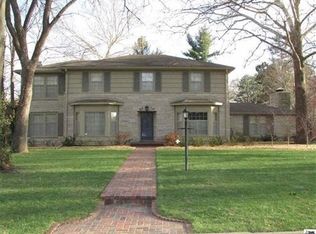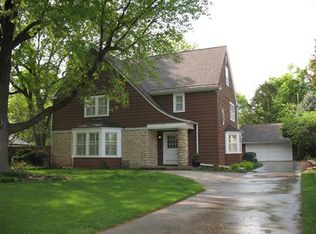Sold on 07/31/24
Price Unknown
3133 SW 15th St, Topeka, KS 66604
5beds
4,620sqft
Single Family Residence, Residential
Built in 1930
0.35 Acres Lot
$610,300 Zestimate®
$--/sqft
$3,218 Estimated rent
Home value
$610,300
$561,000 - $659,000
$3,218/mo
Zestimate® history
Loading...
Owner options
Explore your selling options
What's special
NEW PRICE! Stunningly beautiful - the charm and perfection of a Westboro dream home plus the updates of a gorgeous property of any age! Exceptional millwork throughout compatible with a lovely home of its era. Generous living space plus nicely sized bedrooms, separate family room in basement with a well appointed bar area for easy entertainment. 3rd floor would be great bedroom area for a teenager or visitor! The backyard is perfect for entertaining. Visit home & enjoy!
Zillow last checked: 8 hours ago
Listing updated: July 31, 2024 at 02:14pm
Listed by:
Leah Gabler-Marshall 785-221-8424,
Kirk & Cobb, Inc.,
Norma Jantz 785-249-1077,
Kirk & Cobb, Inc.
Bought with:
Helen Crow, AB00011365
Kirk & Cobb, Inc.
Source: Sunflower AOR,MLS#: 234390
Facts & features
Interior
Bedrooms & bathrooms
- Bedrooms: 5
- Bathrooms: 5
- Full bathrooms: 4
- 1/2 bathrooms: 1
Primary bedroom
- Level: Upper
- Area: 265.2
- Dimensions: 17 x 15.6
Bedroom 2
- Level: Upper
- Area: 176.8
- Dimensions: 13.6 x 13
Bedroom 3
- Level: Upper
- Area: 165
- Dimensions: 15 x 11
Bedroom 4
- Level: Upper
- Area: 151.2
- Dimensions: 12.6 x 12
Bedroom 6
- Level: Main
- Dimensions: 15 x 10.6 (den)
Other
- Level: Upper
- Dimensions: 10.6x7+7.6x5 (3rd flr)
Dining room
- Level: Main
- Area: 182
- Dimensions: 14 x 13
Family room
- Level: Basement
- Dimensions: 20 x 13 + 9.6 x 9
Great room
- Level: Main
- Dimensions: 15.6 x 9.6 (sunroom)
Kitchen
- Level: Main
- Dimensions: 15 x 10.9 +11 x 8.9
Laundry
- Level: Main
Living room
- Level: Main
- Dimensions: 26 x 15, entry:13 x 13
Recreation room
- Level: Basement
- Dimensions: 28 x 13 + 9.6 x 9
Heating
- More than One, Natural Gas, Heat Pump
Cooling
- Central Air
Appliances
- Included: Electric Range, Range Hood, Wall Oven, Dishwasher, Refrigerator, Disposal, Bar Fridge, Humidifier, Cable TV Available
- Laundry: Main Level
Features
- Wet Bar, Sheetrock, High Ceilings
- Flooring: Hardwood, Vinyl, Ceramic Tile, Carpet
- Doors: Storm Door(s)
- Windows: Storm Window(s)
- Basement: Concrete
- Number of fireplaces: 3
- Fireplace features: Three, Gas, Living Room, Basement, Other
Interior area
- Total structure area: 4,620
- Total interior livable area: 4,620 sqft
- Finished area above ground: 3,408
- Finished area below ground: 1,212
Property
Parking
- Parking features: Attached, Auto Garage Opener(s), Garage Door Opener
- Has attached garage: Yes
Features
- Levels: Two
- Patio & porch: Patio
- Fencing: Fenced,Wood
Lot
- Size: 0.35 Acres
- Dimensions: 102 x 151
- Features: Sprinklers In Front
Details
- Parcel number: R45831
- Special conditions: Standard,Arm's Length
- Other equipment: Electric Air Filter, Intercom
Construction
Type & style
- Home type: SingleFamily
- Property subtype: Single Family Residence, Residential
Materials
- Brick, Plaster
- Roof: Slate
Condition
- Year built: 1930
Utilities & green energy
- Water: Public
- Utilities for property: Cable Available
Community & neighborhood
Security
- Security features: Fire Alarm, Security System
Location
- Region: Topeka
- Subdivision: Westboro
Price history
| Date | Event | Price |
|---|---|---|
| 7/31/2024 | Sold | -- |
Source: | ||
| 7/3/2024 | Pending sale | $540,000$117/sqft |
Source: | ||
| 6/25/2024 | Price change | $540,000-9.2%$117/sqft |
Source: | ||
| 6/11/2024 | Price change | $595,000-7%$129/sqft |
Source: | ||
| 5/31/2024 | Listed for sale | $639,900$139/sqft |
Source: | ||
Public tax history
| Year | Property taxes | Tax assessment |
|---|---|---|
| 2025 | -- | $61,709 +17.2% |
| 2024 | $7,671 +4.5% | $52,668 +6% |
| 2023 | $7,339 +7.5% | $49,688 +11% |
Find assessor info on the county website
Neighborhood: Westboro
Nearby schools
GreatSchools rating
- 6/10Whitson Elementary SchoolGrades: PK-5Distance: 0.3 mi
- 6/10Landon Middle SchoolGrades: 6-8Distance: 1.8 mi
- 3/10Topeka West High SchoolGrades: 9-12Distance: 1.8 mi
Schools provided by the listing agent
- Elementary: Whitson Elementary School/USD 501
- Middle: Landon Middle School/USD 501
- High: Topeka West High School/USD 501
Source: Sunflower AOR. This data may not be complete. We recommend contacting the local school district to confirm school assignments for this home.

