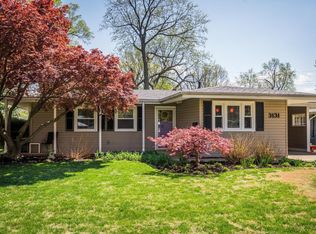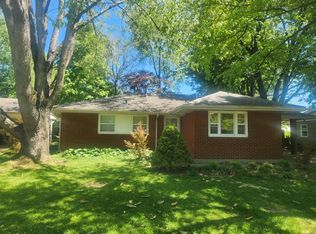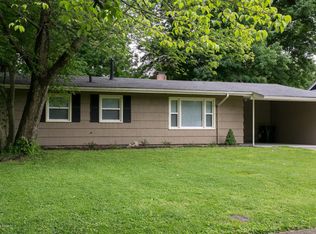Welcome to this absolutely gorgeous renovated home! 3133 Rosedale Boulevard offers three bedrooms, 1.5 baths and an open floor plan perfect for relaxing and entertaining. The well-equipped kitchen has ample cabinet space, stainless appliances including a gas range, a large island and solid surface and granite counters. You can eat at the island or in the dining area adjacent to the kitchen, which is open to the large living room. There is also a cozy family room off of the kitchen with a half bath and mud room close by leading to the outdoor space. Three bedrooms are quietly tucked away down the hall with lots of closet space. The full bath has beautiful tile and the laundry closet is equipped with a newer washer and dryer that will remain. . The outdoor space is lovely and offers different areas for sitting and enjoying the outdoors. There is a deck as well as an additional seating area with a pergola. For extra storage the sellers have added a 12x16 building. This beautiful home is in a convenient location and won't last long! Schedule your showing today and don't miss out!
This property is off market, which means it's not currently listed for sale or rent on Zillow. This may be different from what's available on other websites or public sources.


