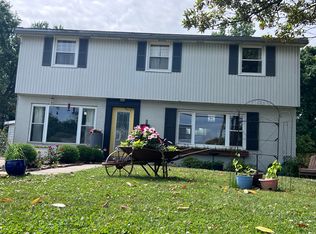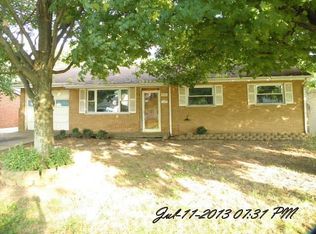Sold for $244,900
$244,900
3133 Riggs Rd, Erlanger, KY 41018
4beds
--sqft
Single Family Residence, Residential
Built in 1964
9,147.6 Square Feet Lot
$264,600 Zestimate®
$--/sqft
$1,830 Estimated rent
Home value
$264,600
$251,000 - $278,000
$1,830/mo
Zestimate® history
Loading...
Owner options
Explore your selling options
What's special
Possible to make 5 bedrooms. Ready for immediate occupancy. Tri-Level with 3 finished floors New roof. New Furnace. Neutral decor, spacious and unique. Livingroom has hardwood flooring and fireplace. Kitchen has new countertops and hardwood floors, as well as a counter bar. Floor plan offers a few different options. Family room off the kitchen, has a wood burning fireplace and is located on the main level with walkout, can be turned into an additional 5th bedroom, also has a walkout to the backyard from the family room and walkout from the lower level. Lower lever offers a 4th bedroom with full bath. New Furnace and new Central Air, new countertops. Privacy fencing in the rear. This home is located just minutes to interstate 75 and 275. Close to all amenities. Off street parking and a one car garage. This is a must see. See if you qualify for KHC or other down payment assistance up to $10,000
Zillow last checked: 8 hours ago
Listing updated: October 02, 2024 at 08:28pm
Listed by:
Sue Ann Collins 859-283-0323,
Teamwork Real Estate
Bought with:
Heather Townsend, 198932
Huff Realty - Florence
Source: NKMLS,MLS#: 617106
Facts & features
Interior
Bedrooms & bathrooms
- Bedrooms: 4
- Bathrooms: 2
- Full bathrooms: 2
Primary bedroom
- Level: Second
- Area: 170
- Dimensions: 17 x 10
Bedroom 2
- Features: Window Treatments, Hardwood Floors
- Level: Second
- Area: 120
- Dimensions: 12 x 10
Bedroom 3
- Features: Window Treatments, Hardwood Floors
- Level: Second
- Area: 165
- Dimensions: 15 x 11
Bathroom 4
- Description: Could have a private entrance
- Features: Full Finished Bath
- Level: Lower
- Area: 143
- Dimensions: 13 x 11
Family room
- Features: Walk-Out Access, Fireplace(s), Window Treatments, Laminate Flooring
- Level: First
- Area: 216
- Dimensions: 18 x 12
Kitchen
- Features: Wood Flooring, Window Treatments, Breakfast Bar, Wood Cabinets, Hardwood Floors
- Level: First
- Area: 144
- Dimensions: 12 x 12
Living room
- Features: Walk-Out Access, Fireplace(s), Window Treatments, Built-in Features, Bookcases, Hardwood Floors
- Level: First
- Area: 220
- Dimensions: 20 x 11
Heating
- Forced Air
Cooling
- Central Air
Appliances
- Included: Electric Range, Dishwasher, Microwave
- Laundry: Laundry Room, Lower Level
Features
- Breakfast Bar, Built-in Features, Recessed Lighting
- Windows: Double Hung, Picture Window(s), Vinyl Clad Window(s)
- Has basement: Yes
- Number of fireplaces: 2
- Fireplace features: See Remarks, Brick, Wood Burning
Property
Parking
- Total spaces: 1
- Parking features: Driveway, Garage, Garage Faces Front, Off Street
- Garage spaces: 1
- Has uncovered spaces: Yes
Features
- Levels: Tri-Level
- Patio & porch: Patio
- Exterior features: Private Yard
- Fencing: Privacy,Wood
- Has view: Yes
- View description: Neighborhood
Lot
- Size: 9,147 sqft
- Features: Level
Details
- Parcel number: 0151008034.00
- Zoning description: Residential
Construction
Type & style
- Home type: SingleFamily
- Architectural style: Traditional
- Property subtype: Single Family Residence, Residential
Materials
- Brick, Vinyl Siding
- Foundation: Poured Concrete
- Roof: See Remarks,Shingle
Condition
- Existing Structure
- New construction: No
- Year built: 1964
Utilities & green energy
- Sewer: Public Sewer
- Water: Public
- Utilities for property: Natural Gas Available
Community & neighborhood
Location
- Region: Erlanger
Other
Other facts
- Road surface type: Paved
Price history
| Date | Event | Price |
|---|---|---|
| 12/8/2023 | Sold | $244,900-0.4% |
Source: | ||
| 11/15/2023 | Pending sale | $245,900 |
Source: | ||
| 11/2/2023 | Price change | $245,900-1.6% |
Source: | ||
| 10/4/2023 | Price change | $249,900-3.8% |
Source: | ||
| 9/28/2023 | Pending sale | $259,900 |
Source: | ||
Public tax history
| Year | Property taxes | Tax assessment |
|---|---|---|
| 2023 | $1,912 +10.3% | $147,200 +22.8% |
| 2022 | $1,734 -1.5% | $119,900 |
| 2021 | $1,760 -19.8% | $119,900 |
Find assessor info on the county website
Neighborhood: 41018
Nearby schools
GreatSchools rating
- 5/10Lindeman Elementary SchoolGrades: K-5Distance: 0.4 mi
- 4/10Tichenor Middle SchoolGrades: 6-8Distance: 0.8 mi
- 7/10Lloyd High SchoolGrades: 9-12Distance: 0.8 mi
Schools provided by the listing agent
- Elementary: AJ Lindeman Elementary
- Middle: Tichenor Middle School
- High: Lloyd High
Source: NKMLS. This data may not be complete. We recommend contacting the local school district to confirm school assignments for this home.
Get pre-qualified for a loan
At Zillow Home Loans, we can pre-qualify you in as little as 5 minutes with no impact to your credit score.An equal housing lender. NMLS #10287.

