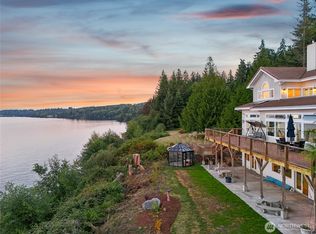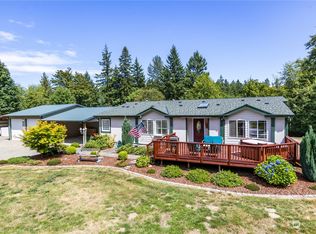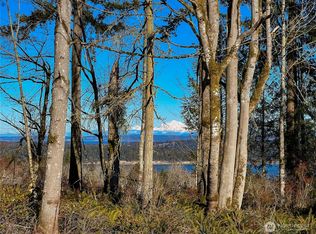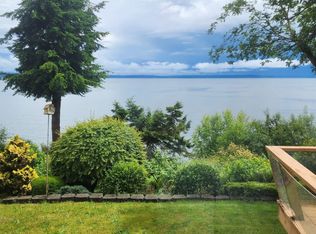Sold
Listed by:
Carii Clawson,
Coldwell Banker Bain
Bought with: Crafted Real Estate
$1,400,000
3133 Oak Bay Road, Port Hadlock, WA 98339
3beds
3,524sqft
Single Family Residence
Built in 1979
2.56 Acres Lot
$1,381,900 Zestimate®
$397/sqft
$3,610 Estimated rent
Home value
$1,381,900
$1.24M - $1.53M
$3,610/mo
Zestimate® history
Loading...
Owner options
Explore your selling options
What's special
Hidden away in the lush beauty of the Pacific Northwest, this waterfront retreat offers a rare blend of elegance, privacy, and natural wonder. Enjoy sweeping views of Puget Sound & Cascade Mountains through walls of glass. A dramatic river-rock fireplace anchors the living space, while the chef’s kitchen—with expansive island, gas range—invites gathering and connection. Step from the primary suite to the hot tub to greet the sunrise, or unwind in the spa-like steam shower. Entertain on expansive decks near the cascading waterfall & tranquil pond surrounded by gardens overlooking the ever-changing tides. A guest apartment above the garage provides the perfect private escape for visitors. Auto generator, extra garage/shop, dog-run, see video
Zillow last checked: 8 hours ago
Listing updated: December 19, 2025 at 04:03am
Listed by:
Carii Clawson,
Coldwell Banker Bain
Bought with:
Brittney Bell, 25931
Crafted Real Estate
Source: NWMLS,MLS#: 2423237
Facts & features
Interior
Bedrooms & bathrooms
- Bedrooms: 3
- Bathrooms: 4
- Full bathrooms: 2
- 3/4 bathrooms: 1
- 1/2 bathrooms: 1
- Main level bathrooms: 1
Primary bedroom
- Level: Lower
Bathroom full
- Level: Lower
Other
- Level: Main
Den office
- Level: Lower
Entry hall
- Level: Main
Kitchen with eating space
- Level: Main
Living room
- Level: Main
Utility room
- Level: Lower
Heating
- Fireplace, Forced Air, Heat Pump, Electric, Propane
Cooling
- Forced Air, Heat Pump
Appliances
- Included: Dishwasher(s), Dryer(s), Microwave(s), Refrigerator(s), Stove(s)/Range(s), Washer(s), Water Heater: Electric, Water Heater Location: closet
Features
- Bath Off Primary, Walk-In Pantry
- Flooring: Laminate, Carpet
- Windows: Double Pane/Storm Window
- Basement: Daylight,Finished
- Number of fireplaces: 1
- Fireplace features: Wood Burning, Main Level: 1, Fireplace
Interior area
- Total structure area: 2,708
- Total interior livable area: 3,524 sqft
Property
Parking
- Total spaces: 4
- Parking features: Detached Garage, RV Parking
- Garage spaces: 4
Features
- Levels: Two
- Stories: 2
- Entry location: Main
- Patio & porch: Bath Off Primary, Double Pane/Storm Window, Fireplace, Hot Tub/Spa, Sprinkler System, Vaulted Ceiling(s), Walk-In Pantry, Water Heater, Wine/Beverage Refrigerator, Wired for Generator
- Has spa: Yes
- Spa features: Indoor
- Has view: Yes
- View description: Mountain(s), Sound
- Has water view: Yes
- Water view: Sound
- Waterfront features: High Bank
Lot
- Size: 2.56 Acres
- Features: Paved, Secluded, Deck, Dog Run, Green House, High Speed Internet, Outbuildings, Patio, Propane, RV Parking, Shop
- Topography: Partial Slope,Steep Slope
- Residential vegetation: Garden Space, Wooded
Details
- Additional structures: ADU Beds: 1, ADU Baths: 1
- Parcel number: 921191019
- Zoning: 11
- Zoning description: Jurisdiction: County
- Special conditions: Standard
- Other equipment: Wired for Generator
Construction
Type & style
- Home type: SingleFamily
- Architectural style: Cabin
- Property subtype: Single Family Residence
Materials
- Log
- Foundation: Poured Concrete
- Roof: Composition
Condition
- Very Good
- Year built: 1979
- Major remodel year: 2005
Details
- Builder name: Schweizer Construction
Utilities & green energy
- Electric: Company: Jefferson County PUD#!
- Sewer: Septic Tank, Company: Septic
- Water: Individual Well, Company: 2 individual wells
- Utilities for property: Astound Broadband, Astound Broadband
Community & neighborhood
Location
- Region: Port Hadlock
- Subdivision: Oak Bay
Other
Other facts
- Listing terms: Cash Out,Conventional
- Cumulative days on market: 15 days
Price history
| Date | Event | Price |
|---|---|---|
| 11/18/2025 | Sold | $1,400,000-6.6%$397/sqft |
Source: | ||
| 10/31/2025 | Pending sale | $1,499,000$425/sqft |
Source: | ||
| 10/17/2025 | Listed for sale | $1,499,000+53.7%$425/sqft |
Source: | ||
| 8/26/2005 | Sold | $975,000$277/sqft |
Source: | ||
Public tax history
| Year | Property taxes | Tax assessment |
|---|---|---|
| 2024 | $10,670 +6.8% | $1,333,203 +5.3% |
| 2023 | $9,995 +6% | $1,266,559 +0.9% |
| 2022 | $9,429 +5.9% | $1,255,464 +25.2% |
Find assessor info on the county website
Neighborhood: 98339
Nearby schools
GreatSchools rating
- 6/10Chimacum Elementary SchoolGrades: 3-6Distance: 2.7 mi
- 4/10Chimacum High SchoolGrades: 7-12Distance: 2.7 mi
- NAChimacum Creek Primary SchoolGrades: PK-2Distance: 3.5 mi
Schools provided by the listing agent
- Elementary: Chimacum Elem
- Middle: Chimacum Mid
- High: Chimacum High
Source: NWMLS. This data may not be complete. We recommend contacting the local school district to confirm school assignments for this home.

Get pre-qualified for a loan
At Zillow Home Loans, we can pre-qualify you in as little as 5 minutes with no impact to your credit score.An equal housing lender. NMLS #10287.



