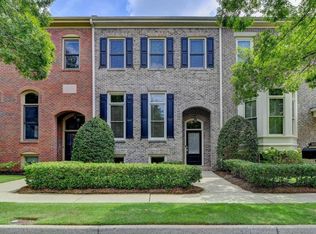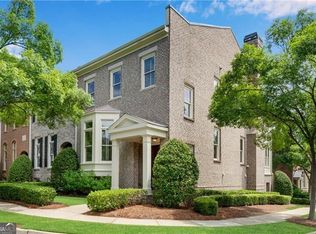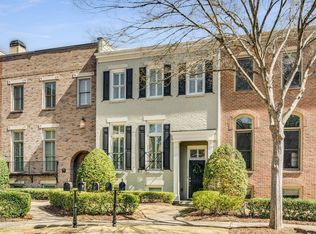Luxury 4 Bedroom Townhome in Windermere golf course community. Front faces a charming European square. Kitchen w breakfast bar overlooks family room with cozy fireplace and double French doors to large private deck. (Granite tops; stainless appliances; refrigerator.) Separate dining room. Main floor 10 ft. ceiling, hardwood floors. Finished basement with full bath and kitchenette. Perfect for office, guest or teenage suite. Freshly painted interior. Maintenance free! 24 hr fitness center. Walk to Golf, Swim, Tennis. GATED.
This property is off market, which means it's not currently listed for sale or rent on Zillow. This may be different from what's available on other websites or public sources.


