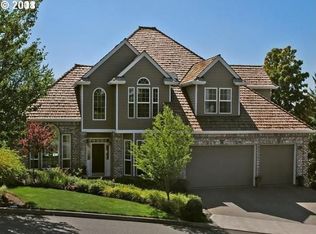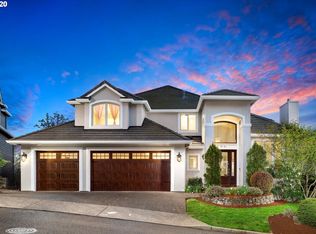Beaitiful Traditional home immaculated! Southern views looking out from this elegant and bright home, nice floor plan with Den on main with french doors, bonus room up, and 2 family rooms. Featuring high ceilings, hardwood floors, detailed millworks, slab granite kitchen counters, and detail millwork. Top neighborhood with many amenities including parks, trails, public transportation, and a great central location! A must see! [Home Energy Score = 4. HES Report at https://rpt.greenbuildingregistry.com/hes/OR10049296]
This property is off market, which means it's not currently listed for sale or rent on Zillow. This may be different from what's available on other websites or public sources.

