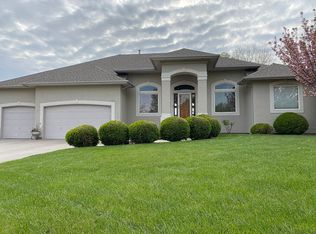Sold
Price Unknown
3133 N Ridge Port Cir, Wichita, KS 67205
5beds
4,196sqft
Single Family Onsite Built
Built in 1999
0.28 Acres Lot
$656,500 Zestimate®
$--/sqft
$2,735 Estimated rent
Home value
$656,500
$597,000 - $722,000
$2,735/mo
Zestimate® history
Loading...
Owner options
Explore your selling options
What's special
Extraordinary opportunity to live in a contemporary home on a boating lake with no special taxes! This 5 bedroom 4 bath home in Maize School District has been renovated inside out starting w/ all new concrete siding, fresh exterior paint, cedar detailing on the front facade & an iron door that sets the tone for the entire home. Step inside to find an entirely open floor plan, soaring ceilings, windows galore letting in light at every angle, warm white walls and new scratch-proof luxury plank flooring. Ridge Port neighborhood is situated on a 40 area boating/skiing/fishing lake with over a mile of sandy beaches and the whole back of this home features windows accentuating the scenic backyard, lake views and beach access. This quarter-acre lot uniquely features a 40’ bridge, a gazebo just waiting to host beach parties and 90’ of sandy beach. Unlike other boating lakes you are able to pull your jet-ski right up on the beach. The custom designed kitchen features modern black slab soft-close cabinetry with dual appliance garages, champagne faucet and hardware and quartz counter tops. The oversized quartz island with waterfall edge was made for entertaining & features additional storage, bar seating and designer drum pendants lights above. Brand new, top of the line appliances which includes dishwasher, double ovens, an air fryer feature and a built in kitchen aid microwave. The hidden walk in butlers pantry is white oak slab cabinets that include a pull out trash & recycle cabinet, drawers galore, ample counter space ideal for food prep while keeping the clean clean and a black matte pot-filler for making your morning coffee. The entryway from the 3 car garage includes a large walk-in coat closet, a guest bath with zellige tiles and an oversized laundry room featuring terrazzo floor tiles and plenty of room to add a pet zone or hobby area. You’ll love the lake views from the huge master bedroom and exterior door to multilevel deck which has a built in 220 ~ an ideal spot for a hot tub. The newly designed Master bath boasts a white oak double vanity with built in outlets to keep cords tidy & out of sight, a stand alone bath tub and walk in tiled shower. Fixed glass shower panel will be added before closing. The full finished walk out basement includes a walk-up bar with concrete flooring, white oak slab cabinetry, leathered black granite counter top and beverage center. Plus the 4th bathroom and 3 additional bedrooms. The home now has brand new flooring throughout, new interior paint, lighting from Accent interiors, plumbing fixtures, cabinetry, new trim, doors and hardware. The living room and family room have In-Wall Flat Screen TV Power and Cable Concealment Kits. Shower glass & new garage door glass has been ordered. 3133 Ridge Port Cir is conveniently located directly across the street from the neighborhood park and pool and just 2 miles from both New Market Square full of dining & shopping options and from HWY 96 to get you anywhere in town quickly. The homes hot water tank & manifold systems & HVAC are all 5 yrs old, the siding is 3 yrs old & the roof is 7.
Zillow last checked: 8 hours ago
Listing updated: October 29, 2024 at 08:03pm
Listed by:
Kelly Watkins CELL:316-518-2224,
J.P. Weigand & Sons
Source: SCKMLS,MLS#: 637947
Facts & features
Interior
Bedrooms & bathrooms
- Bedrooms: 5
- Bathrooms: 4
- Full bathrooms: 3
- 1/2 bathrooms: 1
Primary bedroom
- Description: Carpet
- Level: Main
- Area: 299
- Dimensions: 23x13
Kitchen
- Description: Tile
- Level: Main
- Area: 210
- Dimensions: 15x14
Living room
- Description: Carpet
- Level: Main
- Area: 270
- Dimensions: 18x15
Heating
- Forced Air, Natural Gas
Cooling
- Central Air, Electric
Appliances
- Included: Microwave, Refrigerator, Range
- Laundry: Main Level
Features
- Basement: Finished
- Number of fireplaces: 2
- Fireplace features: Two, Gas
Interior area
- Total interior livable area: 4,196 sqft
- Finished area above ground: 2,128
- Finished area below ground: 2,068
Property
Parking
- Total spaces: 3
- Parking features: Attached, Garage Door Opener, Oversized
- Garage spaces: 3
Features
- Levels: One
- Stories: 1
- Pool features: Community
- Waterfront features: Waterfront
Lot
- Size: 0.28 Acres
- Features: Cul-De-Sac
Details
- Parcel number: 201730883403102053.00
Construction
Type & style
- Home type: SingleFamily
- Architectural style: Ranch
- Property subtype: Single Family Onsite Built
Materials
- Frame w/More than 50% Mas
- Foundation: Full, Day Light, Walk Out Below Grade
- Roof: Composition
Condition
- Year built: 1999
Utilities & green energy
- Gas: Natural Gas Available
- Utilities for property: Sewer Available, Natural Gas Available, Public
Community & neighborhood
Community
- Community features: Lake, Playground
Location
- Region: Wichita
- Subdivision: RIDGE PORT
HOA & financial
HOA
- Has HOA: Yes
- HOA fee: $600 annually
- Services included: Gen. Upkeep for Common Ar
Other
Other facts
- Ownership: Individual
- Road surface type: Paved
Price history
Price history is unavailable.
Public tax history
| Year | Property taxes | Tax assessment |
|---|---|---|
| 2024 | $8,803 +11.1% | $71,761 +12.3% |
| 2023 | $7,922 | $63,906 |
| 2022 | -- | -- |
Find assessor info on the county website
Neighborhood: 67205
Nearby schools
GreatSchools rating
- 3/10Maize South Elementary SchoolGrades: K-4Distance: 2 mi
- 8/10Maize South Middle SchoolGrades: 7-8Distance: 1.7 mi
- 6/10Maize South High SchoolGrades: 9-12Distance: 1.7 mi
Schools provided by the listing agent
- Elementary: Maize USD266
- Middle: Maize
- High: Maize
Source: SCKMLS. This data may not be complete. We recommend contacting the local school district to confirm school assignments for this home.
