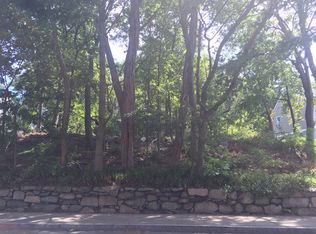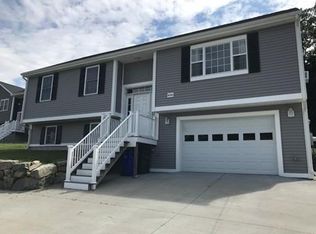Check out this modern, Single-Level ranch on an 1/2 ACRE LOT in the North End of Fall River. From the open-concept kitchen / living space, to the private master bedroom and bathroom, with a large walk-in closet! Completely renovated in 2017 and situated in a family-friendly neighborhood near all amenities and access to highways. This home is loaded with closet and storage space. Some additional features are mahogany stained hardwood floors, central A/C, tankless water heater, self closing kitchen cabinets and drawers, granite counters and a large yard to enjoy! Stainless Steel appliances, Washer & Dryer to remain.
This property is off market, which means it's not currently listed for sale or rent on Zillow. This may be different from what's available on other websites or public sources.

