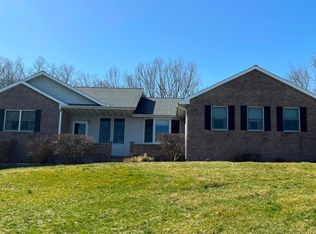Sold
$128,500
3133 Mississippi River Rd, Montrose, IA 52639
2beds
1,503sqft
Single Family Residence
Built in 1977
0.29 Acres Lot
$128,900 Zestimate®
$85/sqft
$1,035 Estimated rent
Home value
$128,900
Estimated sales range
Not available
$1,035/mo
Zestimate® history
Loading...
Owner options
Explore your selling options
What's special
This cozy cabin-inspired 2 bedroom, 2 bathroom home offers the perfect blend of rustic charm and modern convenience! Located on River Road between Montrose and Keokuk, this one has a great country location. The fenced in yard (perfect for pets), and multiple deck give you a fabulous view of the Mississippi River while you entertain or relax. Whether you're looking for a peaceful get-away or a full-time home, this unique property is worth a look!
Zillow last checked: 8 hours ago
Listing updated: June 07, 2025 at 06:01pm
Listed by:
Tammy J Panther 319-795-1572,
Weichert Realtors-The Massimo Group
Bought with:
Tammy J Panther, ***
Weichert Realtors-The Massimo Group
Source: NoCoast MLS as distributed by MLS GRID,MLS#: 6324216
Facts & features
Interior
Bedrooms & bathrooms
- Bedrooms: 2
- Bathrooms: 2
- Full bathrooms: 1
- 3/4 bathrooms: 1
Bedroom 2
- Level: Upper
- Area: 228.8 Square Feet
- Dimensions: 17.6 x 13
Other
- Level: Main
- Area: 108.8 Square Feet
- Dimensions: 13.6 x 8
Dining room
- Description: Informal Dining Room,Kitchen/Dining Room
- Level: Main
- Area: 187 Square Feet
- Dimensions: 17 x 11
Kitchen
- Level: Main
- Area: 132 Square Feet
- Dimensions: 12 x 11
Living room
- Level: Main
- Area: 289 Square Feet
- Dimensions: 17 x 17
Heating
- Fireplace(s), Forced Air
Cooling
- Central Air
Appliances
- Included: Range, Dishwasher, Refrigerator, Washer, Dryer
Features
- Basement: Crawl Space
- Number of fireplaces: 1
- Fireplace features: Electric
- Common walls with other units/homes: 0
Interior area
- Total interior livable area: 1,503 sqft
- Finished area above ground: 1,503
Property
Parking
- Parking features: Concrete
Accessibility
- Accessibility features: None
Features
- Levels: One and One Half
Lot
- Size: 0.29 Acres
Details
- Additional structures: Storage
- Parcel number: 012319191550020
Construction
Type & style
- Home type: SingleFamily
- Property subtype: Single Family Residence
Materials
- Frame, Wood Siding
Condition
- Year built: 1977
Utilities & green energy
- Electric: Circuit Breakers
- Sewer: Septic Tank
- Water: Rural/Municipality
Community & neighborhood
Location
- Region: Montrose
- Subdivision: ORIGINAL VILLAGE OF NASHVILLE
HOA & financial
HOA
- Has HOA: No
- Association name: SEIA
Price history
| Date | Event | Price |
|---|---|---|
| 6/6/2025 | Sold | $128,500-12.3%$85/sqft |
Source: | ||
| 6/5/2025 | Pending sale | $146,500$97/sqft |
Source: | ||
| 4/22/2025 | Price change | $146,500-2.3%$97/sqft |
Source: | ||
| 1/14/2025 | Listed for sale | $150,000-1.6%$100/sqft |
Source: | ||
| 12/23/2024 | Listing removed | $152,500$101/sqft |
Source: | ||
Public tax history
| Year | Property taxes | Tax assessment |
|---|---|---|
| 2024 | $1,546 -23.3% | $124,400 |
| 2023 | $2,016 +16.4% | $124,400 -9% |
| 2022 | $1,732 +9.2% | $136,650 -5.5% |
Find assessor info on the county website
Neighborhood: 52639
Nearby schools
GreatSchools rating
- 4/10Central Lee Elementary SchoolGrades: PK-5Distance: 9.2 mi
- 8/10Central Lee Middle SchoolGrades: 6-8Distance: 9.2 mi
- 8/10Central Lee High SchoolGrades: 9-12Distance: 9.2 mi

Get pre-qualified for a loan
At Zillow Home Loans, we can pre-qualify you in as little as 5 minutes with no impact to your credit score.An equal housing lender. NMLS #10287.
