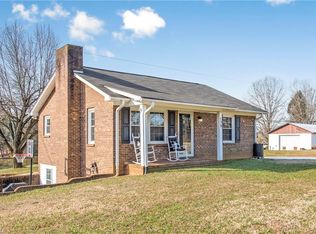Remarkable property that will make your heart stop as soon as you pull into the circle drive and see the covered front porch. Meticulously landscaped with trees, a private pond with pier benches, and nearby fire pit, a gazebo, fenced area for pets, an above ground pool w/ 50X50 deck - next to a covered pavilion. Outdoor features also include an 18X24 storage building with 200 amp service, a second fenced area for chickens, a swing set, and two driveways with plenty of room to park an RV. Inside is a master on the main with private sunroom, cozy family room with beams, fireplace, and built-in shelves, a spacious kitchen w/ new appliances, and oversized laundry room with sink. Walkout basement features a huge bonus room, additional room with a closet, and a handicap accessible shower and sink. Two HVAC units, one of which has recently been replaced, new water heater, and recent roof. Replacement windows throughout. Amazing opportunity you won't want to miss.
This property is off market, which means it's not currently listed for sale or rent on Zillow. This may be different from what's available on other websites or public sources.
