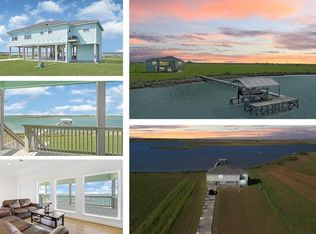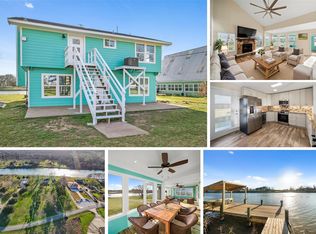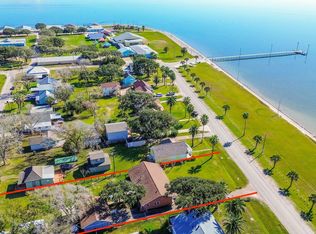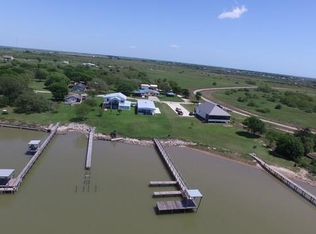Experience luxury coastal living in this stunning 4-bedroom home, each with an ensuite bath. Designed for durability and comfort, it features 12”x12” pilings, 2x6” exterior walls, and Hardie Plank siding. A Mueller 24-gauge standing seam metal roof and double-pane impact-resistant windows provide superior storm protection. Inside, enjoy an open-concept great room with a shiplap ceiling, granite countertops, and wood-look tile flooring. Stay comfortable year-round with a 4-ton 18 SEER heat pump, whole-house dehumidifier, and a conditioned attic. Relax on Trex composite decks or take the 300’ pier to your private boat house with a lift. Smart home features include a Moen water control system, security cameras, and Starlink internet. With a buried propane tank, whole-house filtration, and surge protection, this home is built for convenience and peace of mind. Schedule your private tour today!
For sale
Price cut: $26K (1/9)
$899,000
3133 Bay Ridge Dr, Palacios, TX 77465
4beds
2,566sqft
Est.:
Single Family Residence
Built in 2019
0.45 Acres Lot
$869,100 Zestimate®
$350/sqft
$249/mo HOA
What's special
Whole-house dehumidifierWood-look tile flooringGranite countertopsTrex composite decksOpen-concept great roomShiplap ceilingDouble-pane impact-resistant windows
- 159 days |
- 374 |
- 16 |
Zillow last checked: 8 hours ago
Listing updated: January 09, 2026 at 11:19am
Listed by:
Ronald Linton TREC #0523561 832-326-7788,
Berkshire Hathaway HomeServices Premier Properties,
Ronald Linton
Source: HAR,MLS#: 8049138
Tour with a local agent
Facts & features
Interior
Bedrooms & bathrooms
- Bedrooms: 4
- Bathrooms: 4
- Full bathrooms: 4
Rooms
- Room types: Utility Room
Primary bathroom
- Features: Full Secondary Bathroom Down, Primary Bath: Double Sinks
Heating
- Electric
Cooling
- Electric
Appliances
- Included: ENERGY STAR Qualified Appliances, Disposal, Water Softener, Gas Oven, Microwave, Gas Range, Dishwasher
- Laundry: Electric Dryer Hookup
Features
- Crown Molding, Elevator, Formal Entry/Foyer, High Ceilings, 2 Bedrooms Down, En-Suite Bath, Primary Bed - 1st Floor, Walk-In Closet(s)
- Flooring: Engineered Hardwood, Tile
- Doors: Insulated Doors
- Windows: Insulated/Low-E windows, Storm Window(s), Window Coverings
- Has fireplace: Yes
- Fireplace features: Outside
Interior area
- Total structure area: 2,566
- Total interior livable area: 2,566 sqft
Video & virtual tour
Property
Parking
- Total spaces: 1
- Parking features: Attached, Oversized
- Attached garage spaces: 1
Features
- Stories: 2
- Patio & porch: Covered, Patio/Deck, Porch
- Exterior features: Balcony, Side Yard, Sprinkler System, Boat Lift
- Fencing: None
- Has view: Yes
- View description: Bay, Water
- Has water view: Yes
- Water view: Bay,Water
- Waterfront features: Bay Front, Pier
Lot
- Size: 0.45 Acres
- Features: Cleared, Subdivided, Waterfront, 1/4 Up to 1/2 Acre
Details
- Parcel number: 89034
Construction
Type & style
- Home type: SingleFamily
- Architectural style: Other
- Property subtype: Single Family Residence
Materials
- Blown-In Insulation, Cement Siding, Wood Siding
- Foundation: Raised
- Roof: Metal
Condition
- New construction: No
- Year built: 2019
Utilities & green energy
- Sewer: Public Sewer
- Water: Public
Green energy
- Energy efficient items: Attic Vents, Thermostat, HVAC>15 SEER
Community & HOA
Community
- Features: Subdivision Tennis Court
- Subdivision: Beachside
HOA
- Has HOA: Yes
- Amenities included: Basketball Court, Beach Access, Clubhouse, Controlled Access, Park, Party Room, Picnic Area, Playground, Pond, Pool, RV Parking, RV/Boat Storage
- HOA fee: $2,990 annually
Location
- Region: Palacios
Financial & listing details
- Price per square foot: $350/sqft
- Tax assessed value: $898,967
- Annual tax amount: $17,099
- Date on market: 9/21/2025
- Listing terms: Cash,Conventional,VA Loan
- Exclusions: None
- Ownership: Full Ownership
- Road surface type: Concrete, Curbs
Estimated market value
$869,100
$826,000 - $913,000
$3,290/mo
Price history
Price history
| Date | Event | Price |
|---|---|---|
| 1/9/2026 | Price change | $899,000-2.8%$350/sqft |
Source: | ||
| 4/3/2025 | Listed for sale | $925,000$360/sqft |
Source: | ||
Public tax history
Public tax history
| Year | Property taxes | Tax assessment |
|---|---|---|
| 2025 | -- | $898,967 +13.9% |
| 2024 | $16,588 +20.1% | $788,977 +20% |
| 2023 | $13,809 +16.1% | $657,481 +40.1% |
| 2022 | $11,890 -3.5% | $469,290 -5.6% |
| 2021 | $12,327 +3.3% | $496,930 -0.6% |
| 2020 | $11,936 +317.7% | $500,080 +197.7% |
| 2019 | $2,858 | $168,000 +100% |
| 2018 | -- | $84,000 +300% |
| 2017 | -- | $21,000 |
| 2016 | -- | $21,000 |
| 2015 | -- | $21,000 |
| 2014 | -- | $21,000 |
| 2012 | -- | $21,000 |
| 2011 | -- | $21,000 |
| 2010 | -- | $21,000 |
| 2009 | -- | $21,000 +49.5% |
| 2008 | -- | $14,050 |
Find assessor info on the county website
BuyAbility℠ payment
Est. payment
$5,365/mo
Principal & interest
$4180
Property taxes
$936
HOA Fees
$249
Climate risks
Neighborhood: 77465
Nearby schools
GreatSchools rating
- 5/10Central Elementary SchoolGrades: PK-2Distance: 2.3 mi
- NAPalacios Junior High SchoolGrades: 6-8Distance: 1.7 mi
- 4/10Palacios High SchoolGrades: 9-12Distance: 1.6 mi
Schools provided by the listing agent
- Elementary: Central Elementary School (Palacios)
- Middle: East Side Intermediate
- High: Palacios Junior Senior High School
Source: HAR. This data may not be complete. We recommend contacting the local school district to confirm school assignments for this home.



