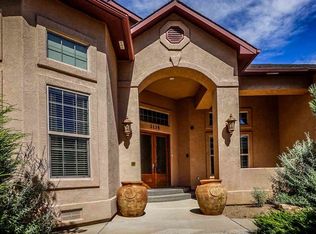Sold for $970,000
$970,000
3133 B Rd, Grand Junction, CO 81503
4beds
3baths
3,060sqft
Single Family Residence
Built in 2007
1.01 Acres Lot
$985,400 Zestimate®
$317/sqft
$3,530 Estimated rent
Home value
$985,400
$936,000 - $1.03M
$3,530/mo
Zestimate® history
Loading...
Owner options
Explore your selling options
What's special
Unique custom home in a county setting yet conveniently located close to virtually all of Grand Junction’s amenities: dining, airport, hospitals, shopping, concert venues, sports stadiums and more, most located within a 15 minute drive. This 3,060 square foot one of a kind luxury home has 4 bedrooms, 2 ½ baths, large executive office, large laundry and craft room, NuTone central vacuum system, plus a 3 car attached heated garage and a separate 1,000 square foot heated shop and RV garage (accommodates a 40' RV), and an 8 X 12 foot gardener’s shed. A fabulous home for entertaining and includes three gas fireplaces, large open kitchen/great room area, walk in pantry, built-in stereo speaker system, and generous multiple storage closets. The expansive owner’s suite includes a five piece bathroom, with jetted soaking tub, three nozzle walk-in luxury shower, custom walk-in closet, and two-sided gas fireplace. This one acre property includes a front yard patio, rear covered patio with large Sundance Optima spa, gas fire pit and outdoor kitchen area with built-in Jenn Air gas grill, lovely yard gazebo with brick patio and wood fire pit, all within a fully fenced back yard. The entire property is professionally landscaped with low maintenance plantings and automatic lighting and irrigation systems. Located on the cul-de-sac of a four custom home subdivision, this one offers comfortable peace and security that has been meticulously maintained. Offered as a Verified property, which includes completed title search, home warranty and completed home inspection.
Zillow last checked: 8 hours ago
Listing updated: May 15, 2023 at 12:00pm
Listed by:
TINA HULIHEE 970-201-0941,
KELLER WILLIAMS COLORADO WEST REALTY
Bought with:
REECE STANLEY
THE CHRISTI REECE GROUP
Source: GJARA,MLS#: 20231358
Facts & features
Interior
Bedrooms & bathrooms
- Bedrooms: 4
- Bathrooms: 3
Primary bedroom
- Level: Main
- Dimensions: 18.5' x 16.5'
Bedroom 2
- Level: Main
- Dimensions: 12.2' x 12'
Bedroom 3
- Level: Main
- Dimensions: 12' x 12'
Bedroom 4
- Level: Main
- Dimensions: 11.5' x 13.5'
Dining room
- Level: Main
- Dimensions: 11' x 11'
Family room
- Level: Main
- Dimensions: 15' x 20'
Kitchen
- Level: Main
- Dimensions: 13' x 13'
Laundry
- Level: Main
- Dimensions: 11.5' x 7'
Living room
- Level: Main
- Dimensions: 13' x 12'
Other
- Level: Main
- Dimensions: 14' x 14.5'
Heating
- Forced Air
Cooling
- Central Air
Appliances
- Included: Dryer, Dishwasher, Disposal, Gas Oven, Gas Range, Microwave, Refrigerator, Washer
- Laundry: Laundry Room
Features
- Ceiling Fan(s), Separate/Formal Dining Room, Granite Counters, Garden Tub/Roman Tub, Main Level Primary, Vaulted Ceiling(s), Walk-In Closet(s), Walk-In Shower, Window Treatments, Central Vacuum, Programmable Thermostat
- Flooring: Carpet, Hardwood, Tile
- Windows: Window Coverings
- Basement: Crawl Space
- Has fireplace: Yes
- Fireplace features: Family Room, Gas Log, Living Room, Primary Bedroom, Multi-Sided
Interior area
- Total structure area: 3,060
- Total interior livable area: 3,060 sqft
Property
Parking
- Total spaces: 5
- Parking features: Attached, Garage, Garage Door Opener, RV Access/Parking, Shared Driveway
- Attached garage spaces: 5
- Has uncovered spaces: Yes
Accessibility
- Accessibility features: None, Low Threshold Shower
Features
- Levels: One
- Stories: 1
- Patio & porch: Covered, Deck, Open, Patio
- Exterior features: Hot Tub/Spa, Shed, Sprinkler/Irrigation
- Has spa: Yes
- Fencing: Chain Link,Privacy,Vinyl
Lot
- Size: 1.01 Acres
- Dimensions: 303' x 300' x 426'
- Features: Cul-De-Sac, Landscaped, Sprinkler System
Details
- Additional structures: Outbuilding, Shed(s), Workshop
- Parcel number: 294334209004
- Zoning description: PUD
Construction
Type & style
- Home type: SingleFamily
- Architectural style: Ranch
- Property subtype: Single Family Residence
Materials
- Stone, Stucco, Wood Frame
- Roof: Asphalt,Composition
Condition
- Year built: 2007
Utilities & green energy
- Sewer: Septic Tank
- Water: Public
Community & neighborhood
Location
- Region: Grand Junction
- Subdivision: Patnode
HOA & financial
HOA
- Has HOA: Yes
- HOA fee: $150 annually
- Services included: Road Maintenance
Other
Other facts
- Road surface type: Gravel
Price history
| Date | Event | Price |
|---|---|---|
| 5/15/2023 | Sold | $970,000-2%$317/sqft |
Source: GJARA #20231358 Report a problem | ||
| 4/13/2023 | Pending sale | $990,000$324/sqft |
Source: GJARA #20231358 Report a problem | ||
| 4/11/2023 | Listed for sale | $990,000+98%$324/sqft |
Source: GJARA #20231358 Report a problem | ||
| 5/16/2016 | Sold | $500,000+9.9%$163/sqft |
Source: GJARA #678804 Report a problem | ||
| 6/12/2012 | Sold | $455,000-15%$149/sqft |
Source: Public Record Report a problem | ||
Public tax history
| Year | Property taxes | Tax assessment |
|---|---|---|
| 2025 | $3,583 +0.6% | $66,330 +29.4% |
| 2024 | $3,562 +9.4% | $51,250 -3.6% |
| 2023 | $3,258 +0.1% | $53,160 +24.6% |
Find assessor info on the county website
Neighborhood: 81503
Nearby schools
GreatSchools rating
- 7/10Mesa View Elementary SchoolGrades: PK-5Distance: 1.7 mi
- 5/10Orchard Mesa Middle SchoolGrades: 6-8Distance: 4.2 mi
- 4/10Central High SchoolGrades: 9-12Distance: 3.8 mi
Schools provided by the listing agent
- Elementary: Mesa View
- Middle: Orchard Mesa
- High: Central
Source: GJARA. This data may not be complete. We recommend contacting the local school district to confirm school assignments for this home.
Get pre-qualified for a loan
At Zillow Home Loans, we can pre-qualify you in as little as 5 minutes with no impact to your credit score.An equal housing lender. NMLS #10287.
