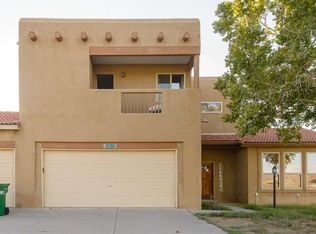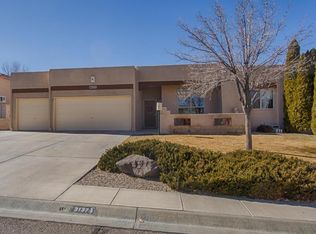Back on market-A rare 4 bedroom single level home located in the desirable Gleneagles neighborhood. Master suite and living area opens to a large covered and expanded patio. New refrigerated air, windows in most of the home, kitchen & bathroom cabinets refaced, new laminate wood flooring in entire home, walled & private yard, Garden with roses and flowers & trees. Huge ¼ acre fully landscaped lot with mature trees, Updated Stainless Steel Kitchen Appliances, dishwasher, refrigerator, microwave & range all included. Leased solar panels with potential to buy out in future. Located in the heart of Rio Rancho minutes away from local parks, sport facilities, dog parks, dining, and shopping.
This property is off market, which means it's not currently listed for sale or rent on Zillow. This may be different from what's available on other websites or public sources.

